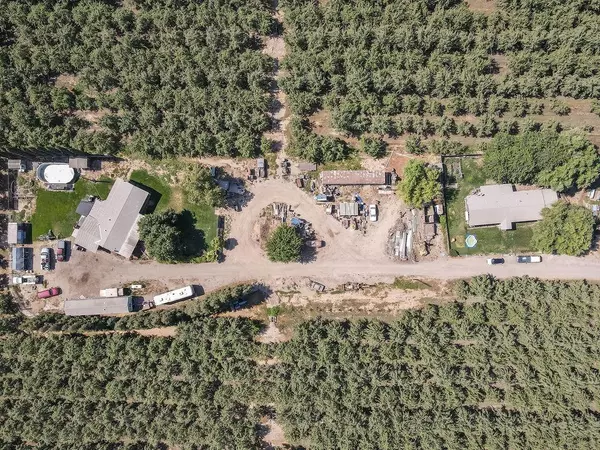$1,000,000
$1,000,000
For more information regarding the value of a property, please contact us for a free consultation.
3 Beds
2 Baths
1,560 SqFt
SOLD DATE : 12/29/2021
Key Details
Sold Price $1,000,000
Property Type Multi-Family
Sub Type 2 Houses on Lot
Listing Status Sold
Purchase Type For Sale
Square Footage 1,560 sqft
Price per Sqft $641
MLS Listing ID 221145928
Sold Date 12/29/21
Bedrooms 3
Full Baths 2
HOA Y/N No
Originating Board MLS Metrolist
Year Built 1979
Lot Size 19.500 Acres
Acres 19.5
Property Description
SELLER FINANCING! GREAT OPPORTUNITY TO ADD TO YOUR AG PORTFOLIO OR TO START IN AG INDUSTRY. This property features 19.5 acres with 2 manufactured homes and 18 acres of Butte/Padre Almonds. Trees were planted in 2007, 19x19 diamond spacing, sandy soil, 215-ft, 10-in Ag Well w/mircro-sprinklers, 3-phase pump uses about 450 GPM, plus flood irrigation from Merced Irrigation District. Most equipment included. Main home is a 1996 double-wide on a permanent foundation, 1,560 SF, 3-4 bedrooms, 2 bathrooms and a 336 SF addition used as a multipurpose room. Kitchen has been updated with stainless steel appliances and includes a commercial hood and 6-burner gas range, dishwasher, microwave drawer, trash compactor, granite & marble counter tops. Roof replaced in 2021. Second home features 3 bedrooms, 2 bathrooms, 1,536 SF, carport and fenced front and back yards. Roof replaced in 2011. Needs some TLC. Propane tanks are leased. Two separate septic tanks - 1,200 gal. each with 75-foot leach lines.
Location
State CA
County Merced
Area 20402
Direction From Lander Avenue take Westside to S. Van Clief. Property is located on the left.
Rooms
Living Room Great Room
Dining Room Dining/Family Combo, Space in Kitchen
Kitchen Marble Counter, Granite Counter, Island
Interior
Heating Propane, Central
Cooling Ceiling Fan(s), Central
Flooring Carpet, Laminate, Linoleum
Appliance Built-In Electric Oven, Built-In Gas Range, Hood Over Range, Compactor, Dishwasher, Microwave, Double Oven
Laundry Inside Room
Exterior
Parking Features No Garage, RV Possible, Uncovered Parking Space
Carport Spaces 1
Fence Partial
Pool Above Ground, Vinyl Liner
Utilities Available Propane Tank Leased
View Orchard
Roof Type Composition
Topography Trees Many
Porch Front Porch, Covered Deck
Private Pool Yes
Building
Lot Description Auto Sprinkler F&R, Shape Regular, Landscape Front
Story 1
Foundation Concrete
Sewer Septic System
Water Well
Architectural Style Ranch
Schools
Elementary Schools Hilmar Unified
Middle Schools Hilmar Unified
High Schools Hilmar Unified
School District Merced
Others
Senior Community No
Tax ID 055-080-014-000
Special Listing Condition None
Read Less Info
Want to know what your home might be worth? Contact us for a FREE valuation!

Our team is ready to help you sell your home for the highest possible price ASAP

Bought with Reva Blue Realty, Inc.
"My job is to find and attract mastery-based agents to the office, protect the culture, and make sure everyone is happy! "
1610 R Street, Sacramento, California, 95811, United States







