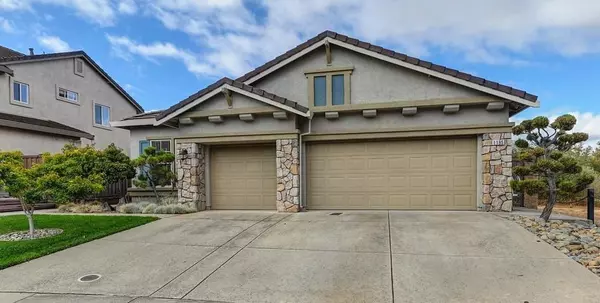$790,000
$799,000
1.1%For more information regarding the value of a property, please contact us for a free consultation.
3 Beds
2 Baths
1,960 SqFt
SOLD DATE : 12/14/2021
Key Details
Sold Price $790,000
Property Type Single Family Home
Sub Type Single Family Residence
Listing Status Sold
Purchase Type For Sale
Square Footage 1,960 sqft
Price per Sqft $403
Subdivision Empire Ranch
MLS Listing ID 221131695
Sold Date 12/14/21
Bedrooms 3
Full Baths 2
HOA Fees $49/qua
HOA Y/N Yes
Originating Board MLS Metrolist
Year Built 2001
Lot Size 6,273 Sqft
Acres 0.144
Property Description
Gorgeous, single story, 3 bedroom/4th den/office/bedroom, 2 bath Empire Ranch home that backs up to the golf course wetlands! This home was extensively updated in 2016. Upon entering the formal living room and dining room, enjoy dark wood laminate floors, oversized baseboards and modern touches that sparkle under the skylight tubes and gorgeous light fixtures. Updated kitchen with granite countertops, stainless steel appliances, walk-in pantry, and adjoining breakfast nook all overlooking the family room with surround sound and a sliding glass door to the covered patio. A separate office space with windows to the front of the house, combined with heated tile bathroom floors, tankless water heater, separate laundry room and 3 car garage all make this a spectacular home! Located minutes away from Empire Ranch golf course, schools, walking trails, parks and the upscale Palladio Mall.
Location
State CA
County Sacramento
Area 10630
Direction E Natoma Street to Wesley Dr., left on Galston Dr., Left on Burwick Lane
Rooms
Master Bathroom Bidet, Double Sinks, Skylight/Solar Tube, Tub, Walk-In Closet, Radiant Heat
Living Room Skylight(s)
Dining Room Formal Room
Kitchen Pantry Closet, Granite Counter, Island w/Sink, Kitchen/Family Combo
Interior
Interior Features Skylight Tube
Heating Central
Cooling Central, Whole House Fan
Flooring Laminate
Equipment Attic Fan(s), Audio/Video Prewired
Window Features Dual Pane Full
Appliance Gas Cook Top, Gas Water Heater, Dishwasher, Disposal, Plumbed For Ice Maker, Tankless Water Heater
Laundry Cabinets, Electric, Gas Hook-Up, Inside Room
Exterior
Parking Features Attached, Garage Facing Front
Garage Spaces 3.0
Utilities Available Public, Natural Gas Connected
Amenities Available None
Roof Type Shingle
Porch Covered Patio
Private Pool No
Building
Lot Description Adjacent to Golf Course, Auto Sprinkler F&R
Story 1
Foundation Slab
Builder Name CENTEX HOMES
Sewer In & Connected
Water Meter on Site, Water District
Schools
Elementary Schools Folsom-Cordova
Middle Schools Folsom-Cordova
High Schools Folsom-Cordova
School District Sacramento
Others
Senior Community No
Tax ID 071-1610-040-0000
Special Listing Condition None
Read Less Info
Want to know what your home might be worth? Contact us for a FREE valuation!

Our team is ready to help you sell your home for the highest possible price ASAP

Bought with Realty ONE Group Complete
"My job is to find and attract mastery-based agents to the office, protect the culture, and make sure everyone is happy! "
1610 R Street, Sacramento, California, 95811, United States







