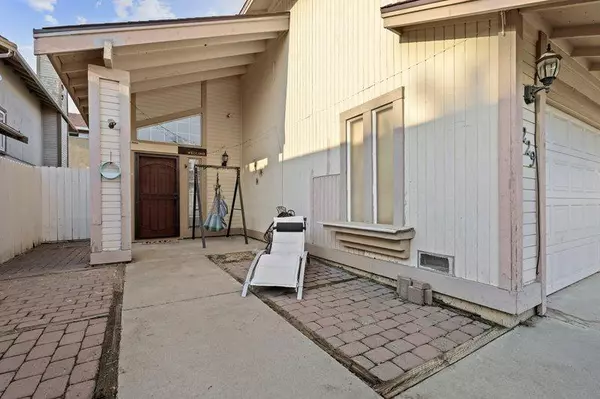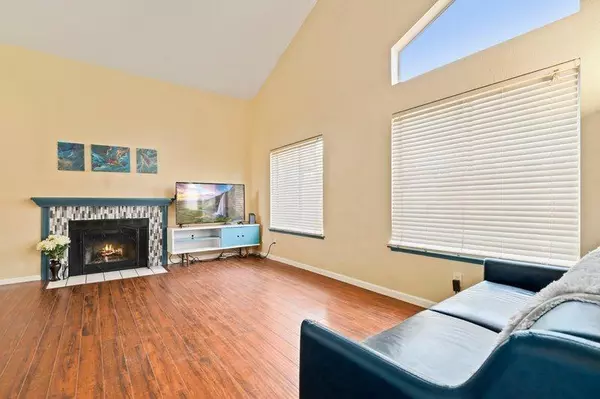$395,000
$397,500
0.6%For more information regarding the value of a property, please contact us for a free consultation.
3 Beds
3 Baths
1,500 SqFt
SOLD DATE : 12/12/2021
Key Details
Sold Price $395,000
Property Type Single Family Home
Sub Type Single Family Residence
Listing Status Sold
Purchase Type For Sale
Square Footage 1,500 sqft
Price per Sqft $263
Subdivision Village Garden North
MLS Listing ID 221110826
Sold Date 12/12/21
Bedrooms 3
Full Baths 2
HOA Y/N No
Originating Board MLS Metrolist
Year Built 1989
Lot Size 3,920 Sqft
Acres 0.09
Property Description
MAJOR price improvement!! Beautiful 3 bedroom, 2.5 bath home that has OWNED Solar, New HVAC and hot water heater-all the big ticket items have been done within the last 3 years, and is ready for it's next owner! Some of the small stuff too, like the garbage disposal, downstairs toilet and stove. Now it just needs are some cosmetic upgrades and your personal touches to make it shine! Lots of space highlight this contemporary floor plan! As you enter, you are greeted by an abundance of light from the big windows that highlights the open floorplan. An enormous great room centered around a custom fireplace makes the room sparkle! Large primary suite, spacious living and dining rooms, laminate wood flooring downstairs, and lots of light throughout. Now priced under $400k, this one won't last long!
Location
State CA
County Sacramento
Area 10838
Direction Norwood past Main, turn left on Delta Leaf.
Rooms
Master Bathroom Closet, Shower Stall(s), Double Sinks
Living Room Cathedral/Vaulted, Great Room
Dining Room Dining/Family Combo, Formal Area
Kitchen Laminate Counter
Interior
Interior Features Formal Entry
Heating Central
Cooling Ceiling Fan(s), Central
Flooring Carpet, Laminate, Tile
Fireplaces Number 1
Fireplaces Type Living Room
Window Features Dual Pane Full
Appliance Free Standing Gas Oven, Free Standing Gas Range, Dishwasher, Disposal, Microwave
Laundry In Garage
Exterior
Parking Features Attached, Garage Door Opener, Garage Facing Front
Garage Spaces 2.0
Fence Wood
Utilities Available Solar
Roof Type Composition
Private Pool No
Building
Lot Description Curb(s)/Gutter(s), Shape Regular
Story 2
Foundation Slab
Sewer In & Connected
Water Public
Architectural Style Contemporary
Schools
Elementary Schools Twin Rivers Unified
Middle Schools Twin Rivers Unified
High Schools Twin Rivers Unified
School District Sacramento
Others
Senior Community No
Tax ID 226-0330-002-0000
Special Listing Condition Offer As Is, None
Read Less Info
Want to know what your home might be worth? Contact us for a FREE valuation!

Our team is ready to help you sell your home for the highest possible price ASAP

Bought with KW CA Premier - Sacramento
"My job is to find and attract mastery-based agents to the office, protect the culture, and make sure everyone is happy! "
1610 R Street, Sacramento, California, 95811, United States







