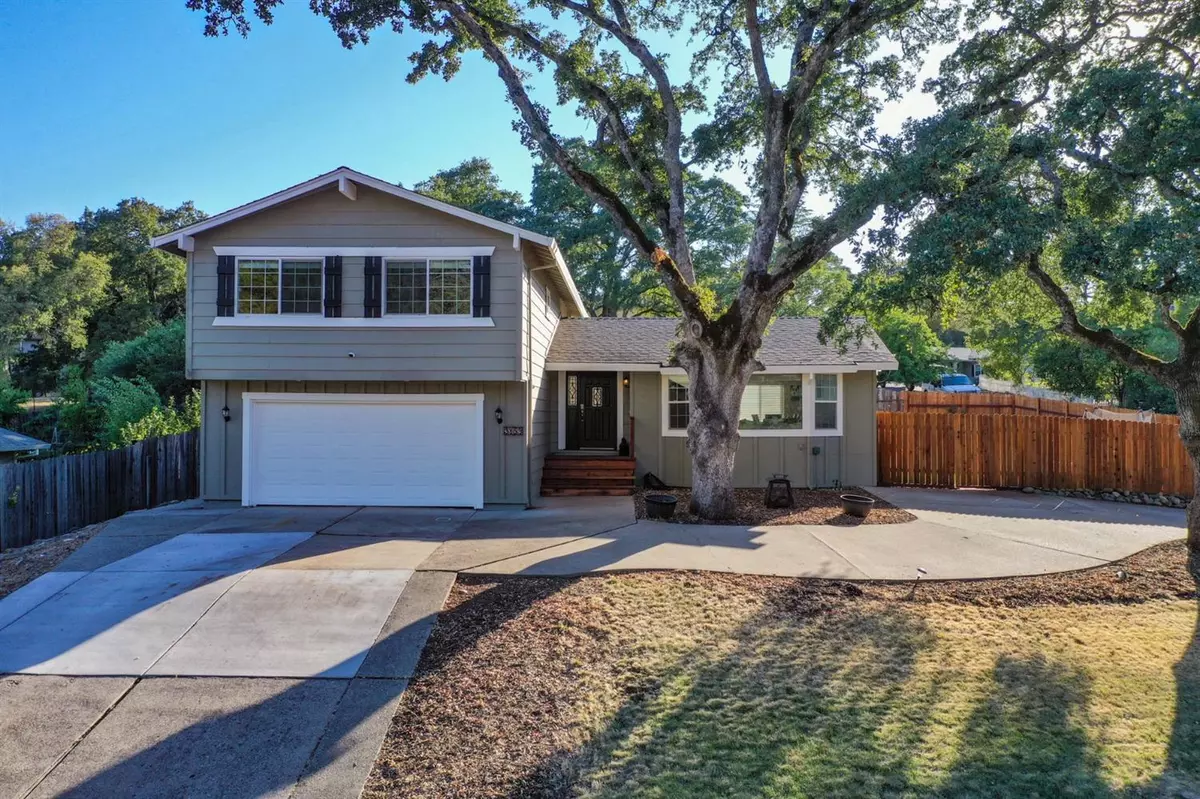$680,000
$695,000
2.2%For more information regarding the value of a property, please contact us for a free consultation.
4 Beds
3 Baths
2,096 SqFt
SOLD DATE : 12/10/2021
Key Details
Sold Price $680,000
Property Type Single Family Home
Sub Type Single Family Residence
Listing Status Sold
Purchase Type For Sale
Square Footage 2,096 sqft
Price per Sqft $324
MLS Listing ID 221124700
Sold Date 12/10/21
Bedrooms 4
Full Baths 2
HOA Y/N No
Year Built 1980
Lot Size 10,890 Sqft
Acres 0.25
Property Sub-Type Single Family Residence
Source MLS Metrolist
Property Description
Cameron Park living at it's finest in one of the city's most sought out neighborhoods! This home captures the best of beauty and functionality once you step inside! Located within walking distance to great schools/parks. Multiple living areas, both formal and informal, provide enough space to comfortably accommodate large groups. 4 generous sized Bedrooms includes a large Master Suite and 2 upstairs bathrooms. The warm kitchen offers quartz countertops with refinished cabinets while overlooking the pool. Or spend time in the cozy living room with open bay windows overlooking the green belt conveniently located in front of the home. New flooring, imperfect smooth walls, fresh paint, new water heater, OWNED solar, new roof, new fencing, re-insulated roof, and renovated bathroom! The backyard is an oasis of calm & tranquility which begins w/ the custom heated pool/spa with updated pool equipment, patio, and sitting area to listen to the birds & dream about tomorrow!
Location
State CA
County El Dorado
Area 12601
Direction Take Bass Lake Rd then turn right on Parkdale Ln
Rooms
Guest Accommodations No
Master Bathroom Window
Master Bedroom Walk-In Closet 2+
Living Room View
Dining Room Breakfast Nook, Dining/Family Combo
Kitchen Pantry Cabinet, Quartz Counter
Interior
Heating Central, Heat Pump
Cooling Central, Heat Pump
Flooring Carpet, Tile, Other
Equipment MultiPhone Lines
Appliance Free Standing Refrigerator, Hood Over Range, Dishwasher, Disposal, Plumbed For Ice Maker, Free Standing Electric Oven, Free Standing Electric Range
Laundry Electric, Inside Area
Exterior
Parking Features Attached, Garage Door Opener, Guest Parking Available, Interior Access
Garage Spaces 2.0
Fence Back Yard, Wood
Pool Built-In, Pool/Spa Combo, Gas Heat
Utilities Available Electric, Cable Connected, Solar, Internet Available
View Garden/Greenbelt
Roof Type Shingle,Composition
Topography Trees Few
Porch Back Porch, Covered Patio
Private Pool Yes
Building
Lot Description Auto Sprinkler F&R, Greenbelt, Landscape Back, Landscape Front
Story 2
Foundation Raised
Sewer Public Sewer
Water Public
Schools
Elementary Schools Rescue Union
Middle Schools Rescue Union
High Schools El Dorado Union High
School District El Dorado
Others
Senior Community No
Tax ID 116-292-024-000
Special Listing Condition None
Read Less Info
Want to know what your home might be worth? Contact us for a FREE valuation!

Our team is ready to help you sell your home for the highest possible price ASAP

Bought with Lyon Real Estate Placerville
"My job is to find and attract mastery-based agents to the office, protect the culture, and make sure everyone is happy! "
1610 R Street, Sacramento, California, 95811, United States







