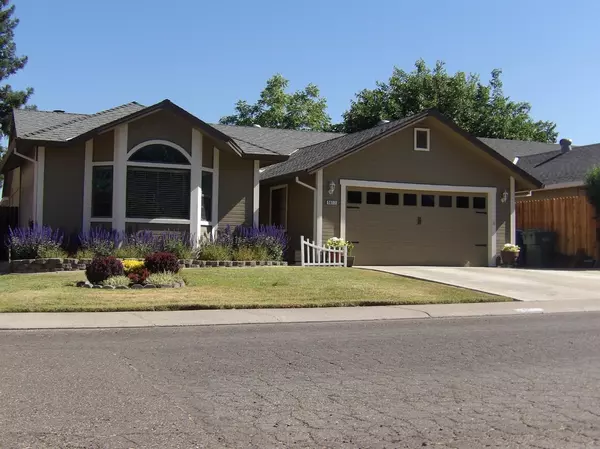For more information regarding the value of a property, please contact us for a free consultation.
Key Details
Sold Price $460,000
Property Type Single Family Home
Sub Type Single Family Residence
Listing Status Sold
Purchase Type For Sale
Square Footage 1,585 sqft
Price per Sqft $290
Subdivision Hackberry Knoll
MLS Listing ID 221058483
Sold Date 12/03/21
Bedrooms 3
Full Baths 2
HOA Y/N No
Originating Board MLS Metrolist
Year Built 1984
Lot Size 6,042 Sqft
Acres 0.1387
Property Description
Stand-out 3 bed 2 bath home in a cul-de-sac so no through traffic. You will feel welcome as soon as you enter the front door. Lovely Bay Window with ledge in the large living room, real wood flooring in the main hallway. Spacious kitchen features dining area, newer stainless steel 5 burner gas oven/range/grill, and a bank of cabinets. Sink area looks into the living area which gives the home an open flow feeling. One bedroom currently used an office with removable shelving. One side of the closet in the master bedroom is a walk-in. Cozy family room with Fireplace and slider that leads out to a covered patio. Patio area looks out on newly-landscaped, low maintenance 700 square feet backyard. The birds love this backyard, very tranquil and calming. You will feel at home. Walking distance to Elementary school. Close to shopping and restaurants. Ceiling fans throughout.
Location
State CA
County Sacramento
Area 10608
Direction Winding Way to Hackberry Ln Right on Vall Ct.
Rooms
Family Room View
Master Bathroom Shower Stall(s), Low-Flow Shower(s), Low-Flow Toilet(s), Tile, Window
Master Bedroom 13x13 Closet, Walk-In Closet
Bedroom 2 10x9
Bedroom 3 11x9
Living Room 17x16 Other
Dining Room Space in Kitchen
Kitchen 18x11 Tile Counter
Family Room 16x14
Interior
Interior Features Storage Area(s)
Heating Central, Fireplace(s)
Cooling Ceiling Fan(s), Central
Flooring Carpet, Linoleum, Vinyl, Wood
Fireplaces Number 1
Fireplaces Type Brick, Family Room, Wood Burning
Window Features Bay Window(s),Caulked/Sealed,Dual Pane Partial,Window Coverings,Window Screens
Appliance Free Standing Gas Range, Free Standing Refrigerator, Gas Water Heater, Ice Maker, Dishwasher, Insulated Water Heater, Disposal, Microwave, Plumbed For Ice Maker, Self/Cont Clean Oven
Laundry Cabinets, Inside Room
Exterior
Garage Attached, Garage Facing Front, Interior Access
Garage Spaces 2.0
Fence Back Yard, Wood
Utilities Available Public, Cable Connected, Internet Available, Natural Gas Connected
Roof Type Composition
Topography Level
Street Surface Asphalt
Porch Covered Patio
Private Pool No
Building
Lot Description Auto Sprinkler F&R, Court, Curb(s)/Gutter(s), Dead End, Shape Regular, Street Lights, Landscape Back, Landscape Front, Low Maintenance
Story 1
Foundation Concrete, Slab
Sewer Sewer in Street, In & Connected, Public Sewer
Water Meter on Site, Water District, Meter Required
Architectural Style Traditional
Schools
Elementary Schools San Juan Unified
Middle Schools San Juan Unified
High Schools San Juan Unified
School District Sacramento
Others
Senior Community No
Tax ID 230-0790-019-0000
Special Listing Condition Other
Read Less Info
Want to know what your home might be worth? Contact us for a FREE valuation!

Guide NorCal
norcal@guiderealestate.comOur team is ready to help you sell your home for the highest possible price ASAP

Bought with Morris Williams Realty
GET MORE INFORMATION

Guide NorCal



