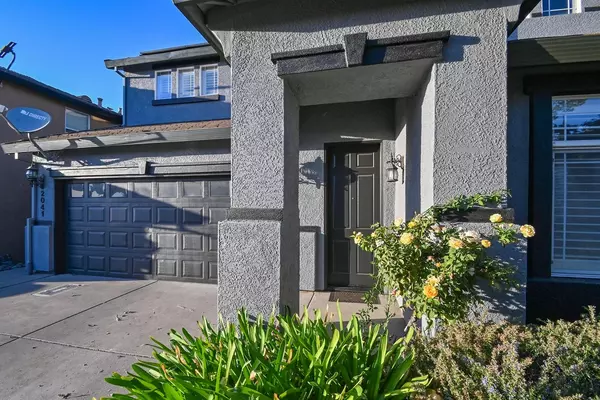$670,000
$625,000
7.2%For more information regarding the value of a property, please contact us for a free consultation.
3 Beds
3 Baths
2,173 SqFt
SOLD DATE : 11/30/2021
Key Details
Sold Price $670,000
Property Type Single Family Home
Sub Type Single Family Residence
Listing Status Sold
Purchase Type For Sale
Square Footage 2,173 sqft
Price per Sqft $308
Subdivision Rock Creek At Stanford Ranch
MLS Listing ID 221133036
Sold Date 11/30/21
Bedrooms 3
Full Baths 2
HOA Y/N No
Originating Board MLS Metrolist
Year Built 2001
Lot Size 5,528 Sqft
Acres 0.1269
Lot Dimensions 5528 SF
Property Description
Don't Miss this stunning REMODELED home w/SOLAR in highly desirable neighborhood nestled on CUL DE SAC lot! Extensive upgrades include new custom Exterior & Fresh designer Interior Paint, Laminate Wood Floors, Upgraded Carpet, Plantation Shutters & Custom Fixtures thruout. Remodeled Kitchen w/Granite Counters, Gas Range, Stainless Appliances is adjacent to Family Room w/Fireplace & Built-in Cabinets. Beautiful Owner's Retreat has spacious Walk-in Closet, Soaking Tub, Walk-In Shower, Dual Sinks & new Custom Tile Floor. 2 addnl bedrooms Plus Large Loft/Office that can easily be converted into 4th Bedroom if needed. Step outside to expanded Patio & partial new fully Fenced large Backyard, with orientation that allows for outdoor enjoyment in cool shade during warm Summer afternoons. Energy efficient w/Solar & Whole House Fan. 2-car garage with storage racks provides ample storage. Walk to local park, bike trail, coffee shop, restaurants, stores. Welcome Home!
Location
State CA
County Placer
Area 12765
Direction Pleasant Grove Blvd., to Misty Hollow Dr, to left on Crimson Ridge Dr., to right on Cobble Hills Ct. to residence on left.
Rooms
Master Bathroom Shower Stall(s), Double Sinks, Soaking Tub
Master Bedroom Walk-In Closet
Living Room Great Room
Dining Room Breakfast Nook, Dining/Living Combo, Formal Area
Kitchen Breakfast Area, Pantry Closet, Granite Counter, Island, Kitchen/Family Combo
Interior
Heating Central, Fireplace(s), Natural Gas
Cooling Ceiling Fan(s), Central, Whole House Fan
Flooring Carpet, Laminate, Tile
Fireplaces Number 1
Fireplaces Type Family Room, Gas Log
Window Features Dual Pane Full,Window Coverings
Appliance Free Standing Gas Range, Gas Water Heater, Dishwasher, Disposal, Microwave
Laundry Cabinets, Upper Floor, Inside Room
Exterior
Parking Features Attached, Garage Door Opener
Garage Spaces 2.0
Fence Back Yard
Utilities Available Public, Solar, Internet Available, Natural Gas Connected
Roof Type Tile
Topography Level
Street Surface Paved
Porch Uncovered Patio
Private Pool No
Building
Lot Description Auto Sprinkler F&R, Court, Cul-De-Sac, Curb(s)/Gutter(s), Shape Regular, Street Lights, Landscape Back, Landscape Front
Story 2
Foundation Slab
Sewer In & Connected
Water Public
Schools
Elementary Schools Rocklin Unified
Middle Schools Rocklin Unified
High Schools Rocklin Unified
School District Placer
Others
Senior Community No
Tax ID 364-060-055-000
Special Listing Condition None
Read Less Info
Want to know what your home might be worth? Contact us for a FREE valuation!

Our team is ready to help you sell your home for the highest possible price ASAP

Bought with Coldwell Banker Realty
"My job is to find and attract mastery-based agents to the office, protect the culture, and make sure everyone is happy! "
1610 R Street, Sacramento, California, 95811, United States







