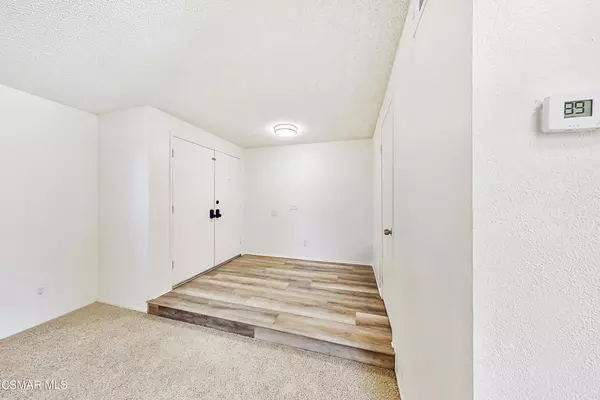$391,000
$375,000
4.3%For more information regarding the value of a property, please contact us for a free consultation.
3 Beds
3 Baths
1,303 SqFt
SOLD DATE : 11/18/2021
Key Details
Sold Price $391,000
Property Type Single Family Home
Sub Type SingleFamilyResidence
Listing Status Sold
Purchase Type For Sale
Square Footage 1,303 sqft
Price per Sqft $300
Subdivision Not Applicable - 1007242
MLS Listing ID 221004625
Sold Date 11/18/21
Bedrooms 3
Full Baths 3
Construction Status UpdatedRemodeled
HOA Y/N No
Year Built 1989
Lot Size 6,094 Sqft
Property Description
Welcome to your future home in Lancaster! This beautiful 2-story, 3 bed/3 bath home is on a quiet, family-friendly cul-de-sac. Be the first to enjoy this recently remodeled property: both the exterior and interior have been freshly painted with brand-new carpets and flooring. Step through the spacious entryway into the living room which has a cozy fireplace, a large window with natural light, and a half bath. The kitchen boasts a newly installed granite countertop with a brand-new dishwasher and oven range. There is a separate bonus room next to the kitchen for a den/office or whatever you prefer. Sliding glass doors lead out to a large, fenced-in backyard to entertain, and it's ideal for four-legged friends.On the second level, you'll find the bedrooms. The spacious master bedroom has a walk-in closet and private en-suite and faces the front lawn which has sprinkler timers. The two other bedrooms share a bathroom and face the backyard for additional privacy. The home has an attached garage and laundry hookups and is move-in ready.
Location
State CA
County Los Angeles
Area Lac - Lancaster
Zoning LRD21*
Interior
Interior Features Storage, AllBedroomsUp, WalkInClosets
Heating Fireplaces, NaturalGas
Cooling CentralAir
Flooring Carpet, Laminate
Fireplaces Type Gas, LivingRoom, RaisedHearth
Fireplace Yes
Appliance Dishwasher, GasCooking, Disposal, RangeHood, SelfCleaningOven
Laundry GasDryerHookup, InGarage
Exterior
Parking Features Concrete, Garage, RVPotential
Garage Spaces 2.0
Garage Description 2.0
Fence Wood
View Y/N No
Roof Type Shingle
Porch Concrete
Total Parking Spaces 2
Private Pool No
Building
Lot Description BackYard, CulDeSac, SprinklersInFront, Lawn, Paved, RectangularLot, SprinklersTimer, SprinklerSystem
Story 2
Entry Level Two
Sewer Unknown
Level or Stories Two
Construction Status UpdatedRemodeled
Others
Senior Community No
Tax ID 3147031083
Acceptable Financing Cash, Conventional, FHA, VALoan
Listing Terms Cash, Conventional, FHA, VALoan
Financing FHA
Special Listing Condition Standard
Read Less Info
Want to know what your home might be worth? Contact us for a FREE valuation!

Our team is ready to help you sell your home for the highest possible price ASAP

Bought with PFNon-Member Default • NON MEMBER
"My job is to find and attract mastery-based agents to the office, protect the culture, and make sure everyone is happy! "
1610 R Street, Sacramento, California, 95811, United States






