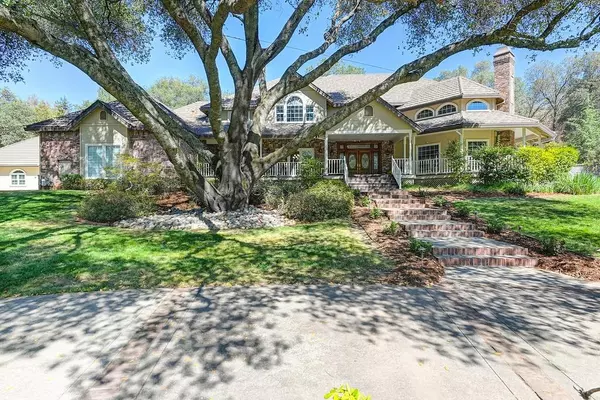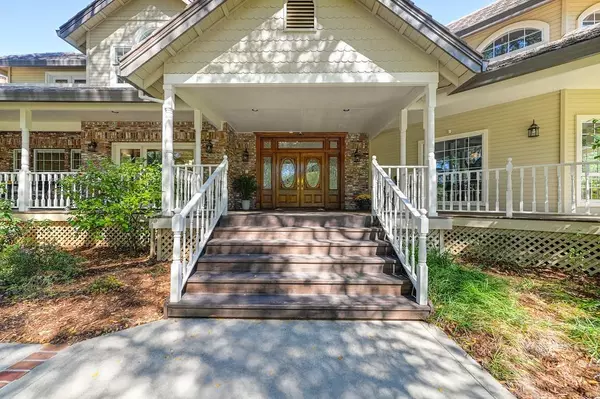$1,981,000
$1,999,000
0.9%For more information regarding the value of a property, please contact us for a free consultation.
5 Beds
5 Baths
5,861 SqFt
SOLD DATE : 11/21/2021
Key Details
Sold Price $1,981,000
Property Type Multi-Family
Sub Type 2 Houses on Lot
Listing Status Sold
Purchase Type For Sale
Square Footage 5,861 sqft
Price per Sqft $337
Subdivision Sterlingshire
MLS Listing ID 221122206
Sold Date 11/21/21
Bedrooms 5
Full Baths 4
HOA Fees $66/qua
HOA Y/N Yes
Originating Board MLS Metrolist
Year Built 1992
Lot Size 2.030 Acres
Acres 2.03
Property Sub-Type 2 Houses on Lot
Property Description
The main home is appointed with a wrap-around porch, 5 bedrooms, bonus room, home theater, den, master bedroom sitting room, and beautiful pool/spa. Approximately 5861 ft. This home sits on a park-like 2-acre lot. Soaring 18.5-ft ceilings in the entry and 16 ft ceilings in the living room. Gourmet kitchen with island opens to a spacious family room with open beamed ceilings and a cozy fireplace. The family room features multiple doors and windows overlooking the resort style swimming pool and spa. Watch your favorite movie in a private expansive theater with a 148-inch anamorphic widescreen theater screen, 4 power reclining theater chairs, and Polk Audio speakers. Guest room with full bath downstairs along with den, theater, living, & family room. Three guest rooms, master bedroom, & bonus room upstairs. Close to Folsom Lake, shopping, & award-winning schools. The guest home is beautiful! 1186 feet w/ 1 bedroom, 1 bath, living room, dining area, full kitchen, ofc, & laundry rm.
Location
State CA
County El Dorado
Area 12602
Direction Hwy 50 to Silva Valley. Right on Green Valley Rd. Right on Loch Way. House on left hand side.
Rooms
Family Room Great Room, Open Beam Ceiling
Guest Accommodations Yes
Master Bathroom Shower Stall(s), Double Sinks, Granite, Sunken Tub, Tile, Walk-In Closet
Master Bedroom Balcony, Sitting Room, Walk-In Closet, Outside Access
Living Room Cathedral/Vaulted
Dining Room Breakfast Nook, Formal Room
Kitchen Breakfast Area, Pantry Closet, Granite Counter, Slab Counter, Island, Kitchen/Family Combo
Interior
Interior Features Cathedral Ceiling, Formal Entry, Open Beam Ceiling, Wet Bar
Heating Central
Cooling Central, Whole House Fan
Flooring Carpet, Tile, Wood
Fireplaces Number 4
Fireplaces Type Brick, Living Room, Master Bedroom, Double Sided, Family Room
Equipment Home Theater Equipment, Audio/Video Prewired, Central Vac Plumbed
Window Features Dual Pane Full,Window Coverings
Appliance Built-In Electric Oven, Gas Cook Top, Gas Water Heater, Dishwasher, Disposal, Microwave, Plumbed For Ice Maker, Wine Refrigerator
Laundry Cabinets, Sink, Electric, Gas Hook-Up, Upper Floor, Inside Room
Exterior
Exterior Feature Balcony
Parking Features Attached
Garage Spaces 3.0
Fence Back Yard
Pool Built-In, On Lot, Pool/Spa Combo, Gunite Construction
Utilities Available Public, Cable Available, Internet Available
Amenities Available None
Roof Type Metal
Topography Rolling,Trees Many
Porch Uncovered Deck, Wrap Around Porch
Private Pool Yes
Building
Lot Description Auto Sprinkler F&R, Curb(s)/Gutter(s), Landscape Back, Landscape Front
Story 2
Foundation Raised, Slab
Sewer In & Connected
Water Meter on Site, Public
Architectural Style Craftsman
Schools
Elementary Schools El Dorado Union High
Middle Schools Rescue Union
High Schools Rescue Union
School District El Dorado
Others
Senior Community No
Restrictions Rental(s),Board Approval,Exterior Alterations,Tree Ordinance,Parking
Tax ID 126-273-005-000
Special Listing Condition None
Read Less Info
Want to know what your home might be worth? Contact us for a FREE valuation!

Our team is ready to help you sell your home for the highest possible price ASAP

Bought with Intero Real Estate Services
"My job is to find and attract mastery-based agents to the office, protect the culture, and make sure everyone is happy! "
1610 R Street, Sacramento, California, 95811, United States







