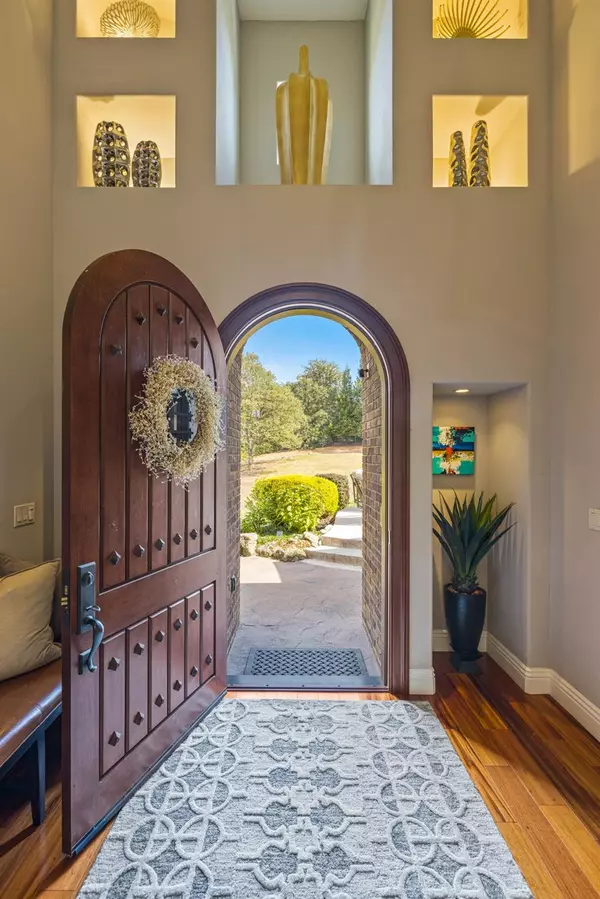$1,610,000
$1,500,000
7.3%For more information regarding the value of a property, please contact us for a free consultation.
4 Beds
3 Baths
3,772 SqFt
SOLD DATE : 01/11/2022
Key Details
Sold Price $1,610,000
Property Type Single Family Home
Sub Type Single Family Residence
Listing Status Sold
Purchase Type For Sale
Square Footage 3,772 sqft
Price per Sqft $426
Subdivision The Reserve - Whitney Oaks
MLS Listing ID 221129096
Sold Date 01/11/22
Bedrooms 4
Full Baths 3
HOA Fees $90/mo
HOA Y/N Yes
Originating Board MLS Metrolist
Year Built 2009
Lot Size 0.746 Acres
Acres 0.7458
Lot Dimensions 97x139x80x176x255
Property Description
Incredible 2009 custom built owned solar single story home on one of the most incredible private golf course lots surrounded by golf course & open space and set out on a peninsula, nature's paradise! Nearly 3800 sq ft, open floorplan concept, enormous chef's kitchen & great room temp controlled wine room, beautiful hardwood floors, imperfect smooth walls, wet bar, 3 car garage plus golf cart garage, 2016 built solar pool, multiple covered decks, outdoor fireplace and views views views!
Location
State CA
County Placer
Area 12765
Direction Park to Whitney Oaks to the reserves/Shady Trail, thru gate, go past stop sign then left at dead end then next left to 2nd house.
Rooms
Master Bathroom Bidet, Shower Stall(s), Double Sinks, Walk-In Closet
Master Bedroom Ground Floor
Living Room Cathedral/Vaulted, Deck Attached, Great Room
Dining Room Dining/Living Combo
Kitchen Pantry Closet, Granite Counter, Island w/Sink
Interior
Interior Features Wet Bar
Heating Central, Solar Heating, MultiUnits
Cooling Ceiling Fan(s), Central, Whole House Fan, MultiUnits
Flooring Carpet, Stone, Tile, Wood
Fireplaces Number 3
Fireplaces Type Master Bedroom, Family Room, Wood Burning, Gas Log
Equipment Intercom, Audio/Video Prewired, Central Vacuum
Window Features Dual Pane Full
Appliance Built-In Freezer, Built-In Refrigerator, Hood Over Range, Dishwasher, Disposal, Microwave, Warming Drawer
Laundry Cabinets, Sink, Inside Room
Exterior
Exterior Feature Balcony, Fireplace
Parking Features Attached, Golf Cart
Garage Spaces 3.0
Fence Back Yard
Pool Built-In, On Lot, Fenced, Gunite Construction, Solar Heat
Utilities Available Public, Cable Available, Natural Gas Connected
Amenities Available Pool, Trails
View Golf Course
Roof Type Tile
Topography Lot Grade Varies,Trees Many,Rock Outcropping
Street Surface Paved
Private Pool Yes
Building
Lot Description Adjacent to Golf Course, Auto Sprinkler F&R, Dead End, Shape Irregular, Gated Community
Story 1
Foundation Combination, Raised, Slab
Builder Name Doherty Custom Homes
Sewer In & Connected
Water Public
Architectural Style Contemporary, Traditional
Schools
Elementary Schools Rocklin Unified
Middle Schools Rocklin Unified
High Schools Rocklin Unified
School District Placer
Others
HOA Fee Include Pool
Senior Community No
Restrictions Other
Tax ID 376-070-012-000
Special Listing Condition None
Read Less Info
Want to know what your home might be worth? Contact us for a FREE valuation!

Our team is ready to help you sell your home for the highest possible price ASAP

Bought with RE/MAX Gold
"My job is to find and attract mastery-based agents to the office, protect the culture, and make sure everyone is happy! "
1610 R Street, Sacramento, California, 95811, United States







