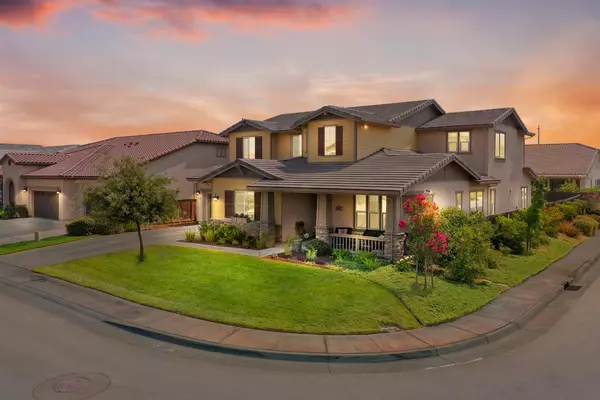$1,160,000
$975,000
19.0%For more information regarding the value of a property, please contact us for a free consultation.
4 Beds
4 Baths
3,995 SqFt
SOLD DATE : 10/12/2021
Key Details
Sold Price $1,160,000
Property Type Single Family Home
Sub Type Single Family Residence
Listing Status Sold
Purchase Type For Sale
Square Footage 3,995 sqft
Price per Sqft $290
Subdivision Madeira East Village
MLS Listing ID 221105559
Sold Date 10/12/21
Bedrooms 4
Full Baths 3
HOA Y/N No
Originating Board MLS Metrolist
Year Built 2015
Lot Size 10,145 Sqft
Acres 0.2329
Property Description
Welcome home to this stunning craftsman style home located in the sought-after Madeira East neighborhood in Elk Grove! This rare Winston model by Taylor Morrison shows like a model home & offers 4/possible 5bedrooms & 3.5 bathrooms, 3,995 sq.ft., 4 car tandem garage & an endless list of custom upgrades. The fully stocked kitchen w/ custom shaker cabinetry, high end s-steel appliances, huge island w/ 3CM upgraded granite, reverse osmosis system, offers endless amounts of storage! Upstairs is the spacious master suite w/ sitting area & spa like master bath w/ jetted tub & 2 large closets, loft area & 2 additional bedrooms. There's a bedroom w/ an en-suite bathroom on the main level w/ custom built in Murphy bed. Other designer features include custom window shades/wood valences, surround sound, central vac.system w/ built in hoses, epoxy garage floors, soft water system, built in safe, Big Blue whole house filter, UV cured wood flooring, upgraded hypoallergenic carpet.. Prime location!
Location
State CA
County Sacramento
Area 10757
Direction Highway 99 exit west on Elk Grove Blvd to left on Laguna Springs Drive to left on Lotz Parkway to right on Serra Estrela Drive to right on Lousada Drive to right on Amares Circle.
Rooms
Master Bathroom Shower Stall(s), Double Sinks, Jetted Tub, Tile, Quartz, Walk-In Closet 2+
Master Bedroom Walk-In Closet 2+, Sitting Area
Living Room View
Dining Room Formal Room, Dining Bar, Space in Kitchen
Kitchen Breakfast Area, Pantry Closet, Granite Counter, Island w/Sink, Kitchen/Family Combo
Interior
Heating Central, MultiZone
Cooling Ceiling Fan(s), Central, MultiZone
Flooring Carpet, Tile, Wood
Equipment Networked, Central Vacuum, Water Cond Equipment Owned, Water Filter System
Window Features Dual Pane Full
Appliance Gas Cook Top, Built-In Gas Oven, Gas Water Heater, Dishwasher, Disposal, Double Oven, Tankless Water Heater
Laundry Cabinets, Sink, Electric, Upper Floor, Inside Room
Exterior
Parking Features Tandem Garage, Garage Door Opener, Garage Facing Front
Garage Spaces 4.0
Fence Back Yard
Utilities Available Public
Roof Type Tile
Street Surface Paved
Porch Covered Patio
Private Pool No
Building
Lot Description Corner, Landscape Front
Story 2
Foundation Slab
Builder Name Taylor Morison
Sewer Public Sewer
Water Public
Architectural Style Craftsman
Schools
Elementary Schools Elk Grove Unified
Middle Schools Elk Grove Unified
High Schools Elk Grove Unified
School District Sacramento
Others
Senior Community No
Tax ID 132-2350-023-0000
Special Listing Condition None
Read Less Info
Want to know what your home might be worth? Contact us for a FREE valuation!

Our team is ready to help you sell your home for the highest possible price ASAP

Bought with Coldwell Banker Realty
"My job is to find and attract mastery-based agents to the office, protect the culture, and make sure everyone is happy! "
1610 R Street, Sacramento, California, 95811, United States







