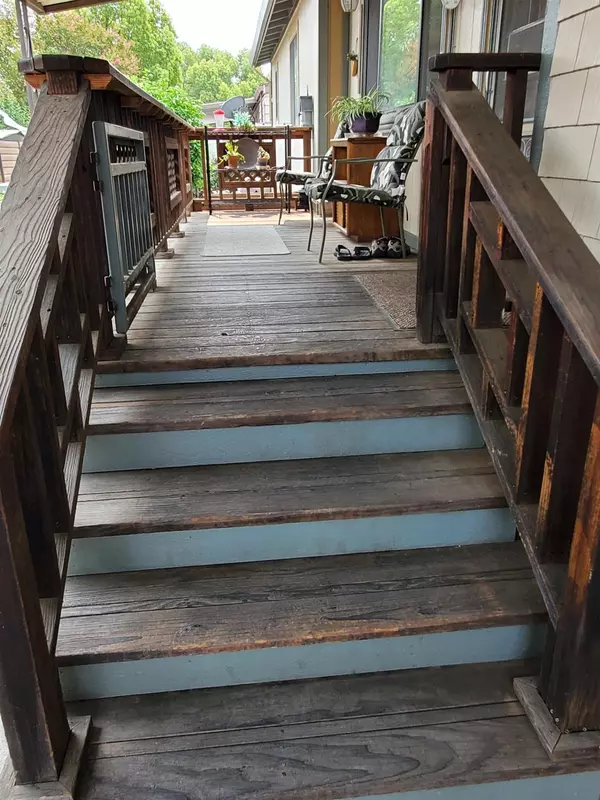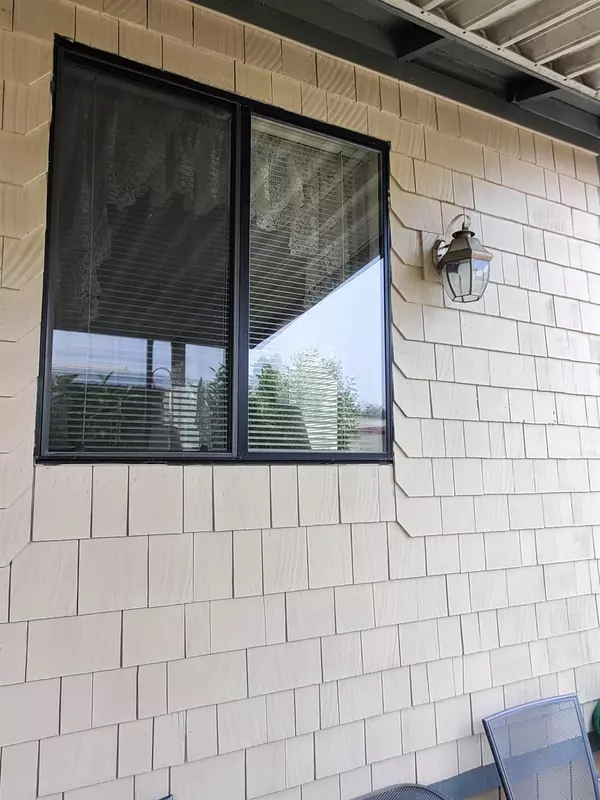$129,000
$124,900
3.3%For more information regarding the value of a property, please contact us for a free consultation.
2 Beds
2 Baths
1,540 SqFt
SOLD DATE : 10/08/2021
Key Details
Sold Price $129,000
Property Type Manufactured Home
Sub Type Double Wide
Listing Status Sold
Purchase Type For Sale
Square Footage 1,540 sqft
Price per Sqft $83
MLS Listing ID 221103166
Sold Date 10/08/21
Bedrooms 2
Full Baths 2
HOA Y/N No
Land Lease Amount 874.0
Year Built 1978
Property Sub-Type Double Wide
Source MLS Metrolist
Property Description
Luxury Los Lagos Style Living in an All-Ages Park! PreApproved MH Loan Please.Custom Masterpiece with Unparalleled Real Wood Adornments Including:Dental Crown Moldings,Tray Ceilings,8in Custom Baseboards & Custom Door & Window Trims in Every Room! Large Covered Wood Entry Porch,Custom Wood Screen & Entry Door, Huge Sunny Living Room with Wood Detailing, A Large Gourmets Kitchen with Stainless Appliances Include Gas Pro Range w/Microwave Hood,Bosch DW,Plenty of Counter and Cabinet Space,Private Master Suite w/ Walk-In Wall Closet,Spa Bath with Separate Tub and Shower.2nd Bedroom w/Built-ins. Remote Laundry/Mud Room at Rear of Home w/Wall of Cabinets & Entry Door.Master Craftsman with Attention to Detail Lovingly Rebuilt His Home Throughout with Copper Plumbing, Re-Wired Electrical & Panel, Sheetrocked Walls, Timber Reinforced Floors All on a Concrete Base Below.New 50yrOC California CoolDimen. Comp Roof,7 yr HVAC w/5ton AC.2-Story Shed, Patio and Garden Beds.
Location
State CA
County Sacramento
Area 10842
Direction From I-80, Take Antelope Rd West past the Home Depot, Left into Meadowbrook Park entrance, Rt at Clubhouse on Topanga Ln, 3rd Left at Eureka Ln to Home on Right with Gorgeous Plants in Front.
Rooms
Living Room Deck Attached
Dining Room Formal Room
Kitchen Pantry Cabinet, Ceramic Counter
Interior
Interior Features Open Beam Ceiling
Heating Central
Cooling Ceiling Fan(s), Central
Flooring Carpet, Laminate, Linoleum, Simulated Wood
Window Features Dual Pane Full,Window Coverings
Appliance Free Standing Gas Range, Free Standing Refrigerator, Gas Cook Top, Dishwasher, Microwave, Disposal, Self/Cont Clean Oven
Laundry Dryer Included, Washer Included, Inside Room
Exterior
Exterior Feature Carport Awning, Patio Awning, Porch Awning, Entry Gate, Fenced Yard
Parking Features Attached, Covered, Workshop in Garage
Utilities Available Public, Individual Electric Meter, Individual Gas Meter, Natural Gas Connected, Underground Utilities
Roof Type Shingle,Composition
Topography Level
Porch Porch Steps, Covered Deck, Railed, Uncovered Patio
Building
Lot Description Backyard, Front Yard, Garden, Landscape Front
Foundation Other, Slab
Sewer Sewer Connected, Public Sewer
Water Water District, Public
Schools
Elementary Schools Twin Rivers Unified
Middle Schools Twin Rivers Unified
High Schools Twin Rivers Unified
School District Sacramento
Others
Senior Community No
Restrictions Rental(s),Exterior Alterations,Parking
Special Listing Condition None
Pets Allowed Cats OK, Service Animals OK, Dogs OK, Number Limit
Read Less Info
Want to know what your home might be worth? Contact us for a FREE valuation!

Our team is ready to help you sell your home for the highest possible price ASAP

Bought with GUIDE Real Estate

"My job is to find and attract mastery-based agents to the office, protect the culture, and make sure everyone is happy! "
1610 R Street, Sacramento, California, 95811, United States







