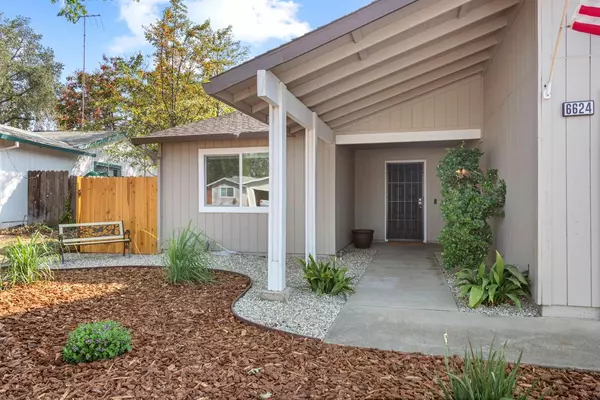$429,000
$425,000
0.9%For more information regarding the value of a property, please contact us for a free consultation.
3 Beds
2 Baths
1,162 SqFt
SOLD DATE : 09/29/2021
Key Details
Sold Price $429,000
Property Type Single Family Home
Sub Type Single Family Residence
Listing Status Sold
Purchase Type For Sale
Square Footage 1,162 sqft
Price per Sqft $369
MLS Listing ID 221097495
Sold Date 09/29/21
Bedrooms 3
Full Baths 2
HOA Y/N No
Year Built 1981
Lot Size 6,098 Sqft
Acres 0.14
Property Sub-Type Single Family Residence
Source MLS Metrolist
Property Description
Amazingly priced 3 bedroom, 2 full bath with 2-car garage in family-friendly cul-de-sac! Main bedroom with en-suite bathroom. Nearly 1,200 sq ft floor plan! Featuring a wood-burning fireplace, updated kitchen, fully landscaped (low maintenance) front & back yards w/ automatic sprinkler & drip systems, garden box and newly installed windows. Ring camera and digital thermostat. Widened driveway and size-able side yard with swing gate to possibly park small boat or other recreational toys. Great location. EZ freeway access. Close to all amenities. Approx. 10 min. to Roseville Golfland & Sunsplash & Galleria mall! Easy drive to Folsom Lake fun or downtown Sacramento, CSUS & Golden One Arena. Pride of homeownership priced to sell fast!
Location
State CA
County Sacramento
Area 10621
Direction I-80 to Riverside. Lt on Cirby. Lt on Roseville Rd. Lt on Whyte Ave, Rt on Pronghorn Ct. then Lt on Ibex Woods Ct.
Rooms
Guest Accommodations No
Master Bathroom Shower Stall(s), Window
Master Bedroom Closet, Ground Floor
Living Room Cathedral/Vaulted
Dining Room Space in Kitchen, Formal Area
Kitchen Quartz Counter
Interior
Interior Features Storage Area(s)
Heating Central, Electric, Fireplace(s), Hot Water
Cooling Ceiling Fan(s), Central, Heat Pump
Flooring Carpet, Vinyl
Equipment Intercom
Window Features Dual Pane Full,Dual Pane Partial,Low E Glass Full,Low E Glass Partial,Window Screens
Appliance Hood Over Range, Dishwasher, Disposal, Microwave, Plumbed For Ice Maker, Electric Water Heater
Laundry Electric, Space For Frzr/Refr, Hookups Only, In Garage
Exterior
Exterior Feature Dog Run, Entry Gate
Parking Features Attached, Garage Facing Front, Interior Access
Garage Spaces 2.0
Fence Back Yard, Fenced, Wood
Utilities Available Electric, Public, DSL Available, Underground Utilities, Internet Available
Roof Type Composition
Topography Level
Street Surface Asphalt
Porch Front Porch, Uncovered Patio
Private Pool No
Building
Lot Description Auto Sprinkler Front, Curb(s), Curb(s)/Gutter(s), Garden, Street Lights, Landscape Back, Landscape Front, Low Maintenance
Story 1
Foundation Slab
Sewer In & Connected, Public Sewer
Water Meter Available, Meter on Site, Public
Architectural Style Ranch
Schools
Elementary Schools San Juan Unified
Middle Schools San Juan Unified
High Schools San Juan Unified
School District Sacramento
Others
Senior Community No
Tax ID 209-0650-013-0000
Special Listing Condition None
Read Less Info
Want to know what your home might be worth? Contact us for a FREE valuation!

Our team is ready to help you sell your home for the highest possible price ASAP

Bought with GUIDE Real Estate

"My job is to find and attract mastery-based agents to the office, protect the culture, and make sure everyone is happy! "
1610 R Street, Sacramento, California, 95811, United States







