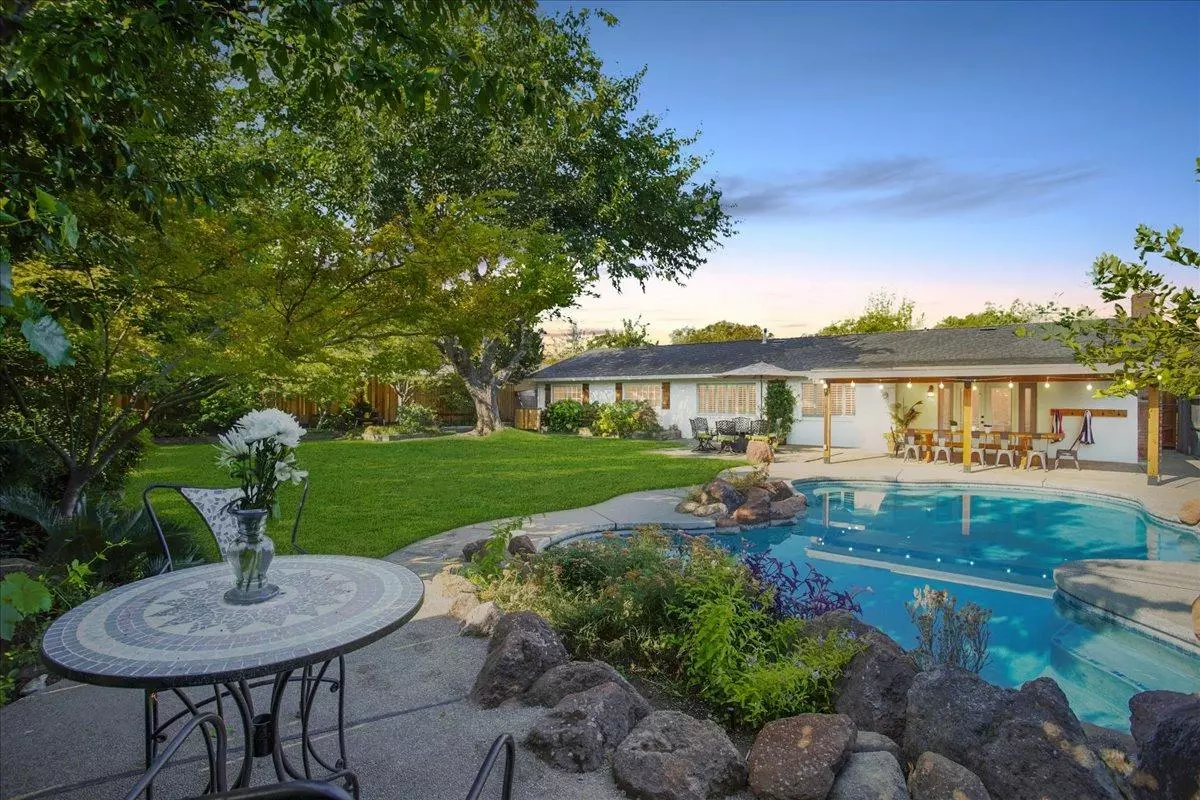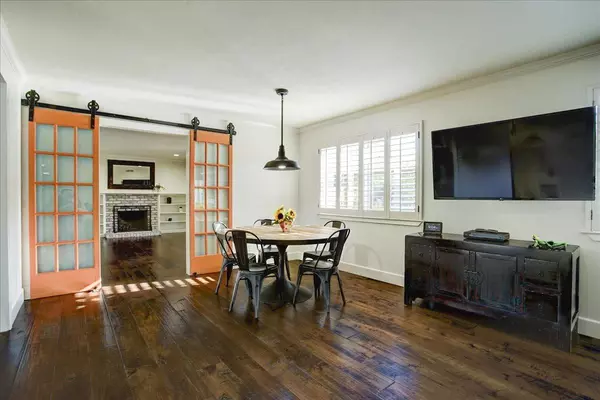$625,000
$549,900
13.7%For more information regarding the value of a property, please contact us for a free consultation.
3 Beds
2 Baths
1,652 SqFt
SOLD DATE : 09/29/2021
Key Details
Sold Price $625,000
Property Type Single Family Home
Sub Type Single Family Residence
Listing Status Sold
Purchase Type For Sale
Square Footage 1,652 sqft
Price per Sqft $378
Subdivision Lamada Acres
MLS Listing ID 221112954
Sold Date 09/29/21
Bedrooms 3
Full Baths 2
HOA Y/N No
Originating Board MLS Metrolist
Year Built 1963
Lot Size 10,019 Sqft
Acres 0.23
Property Description
Lovingly maintained by the current owners for over 3 decades, this stunning home offers an optimal blend of indoor & outdoor spaces. Step inside to the entryway leading to a spacious family room overlooking the backyard. Remodeled kitchen with white cabinets, stainless 36-inch gas range, and quartz counters. Huge family room with fireplace steps out to the expansive outdoor covered patio. Large hallway bedrooms and remodeled hallway bathroom with dual sinks! Enviable primary suite features a large closet. Remodeled ensuite bathroom has a jetted tub! Backyard is an outdoor oasis! HUGE lot. Hang out by the fenced built-in pool, under the shady tree canopy, or in your sunny garden areas...There are abundant options for coffee & conversation, or the perfect al fresco dining on a crisp evening. Wood floors, composition roof, central HVAC, dual pane windows, and 2-car attached garage. All this located near award-winning k-12 schools, parks, & more! Don't wait!
Location
State CA
County Sacramento
Area 10608
Direction Heading north on Walnut, turn right on Love Way, turn left on Mayer Way to address.
Rooms
Master Bathroom Jetted Tub, Stone, Tub
Master Bedroom Walk-In Closet
Living Room Other
Dining Room Dining/Family Combo, Formal Area
Kitchen Pantry Cabinet, Pantry Closet, Stone Counter
Interior
Heating Central
Cooling Ceiling Fan(s), Central
Flooring Tile, Wood
Fireplaces Number 1
Fireplaces Type Living Room
Window Features Dual Pane Full
Appliance Built-In Gas Oven, Built-In Gas Range, Hood Over Range, Dishwasher, Disposal, Microwave, Plumbed For Ice Maker
Laundry In Garage
Exterior
Parking Features Attached, Garage Facing Front
Garage Spaces 2.0
Fence Back Yard, Wood
Pool Built-In, On Lot, Fenced
Utilities Available Public
Roof Type Composition
Street Surface Paved
Porch Covered Patio
Private Pool Yes
Building
Lot Description Auto Sprinkler F&R
Story 1
Foundation Slab
Sewer In & Connected, Public Sewer
Water Water District
Architectural Style Ranch
Level or Stories One
Schools
Elementary Schools San Juan Unified
Middle Schools San Juan Unified
High Schools San Juan Unified
School District Sacramento
Others
Senior Community No
Tax ID 272-0054-002-0000
Special Listing Condition None
Read Less Info
Want to know what your home might be worth? Contact us for a FREE valuation!

Our team is ready to help you sell your home for the highest possible price ASAP

Bought with GUIDE Real Estate
"My job is to find and attract mastery-based agents to the office, protect the culture, and make sure everyone is happy! "
1610 R Street, Sacramento, California, 95811, United States







