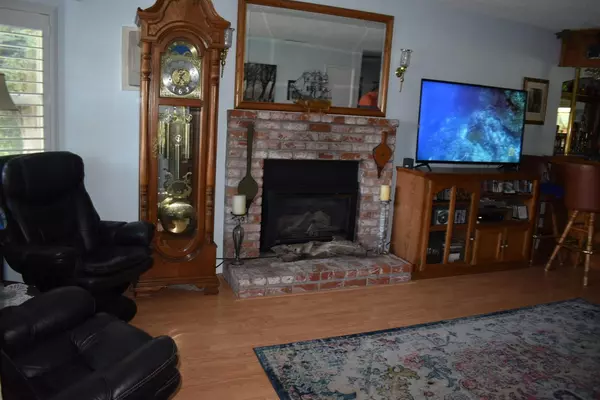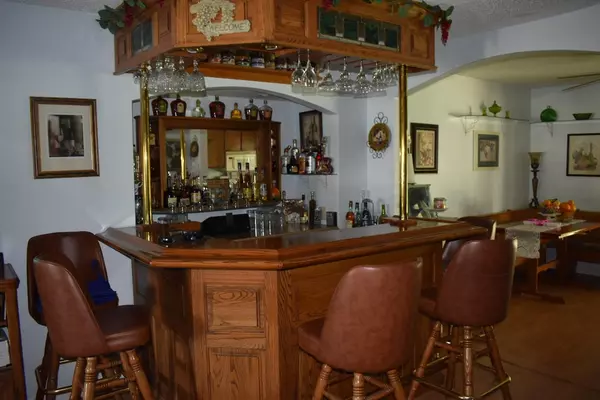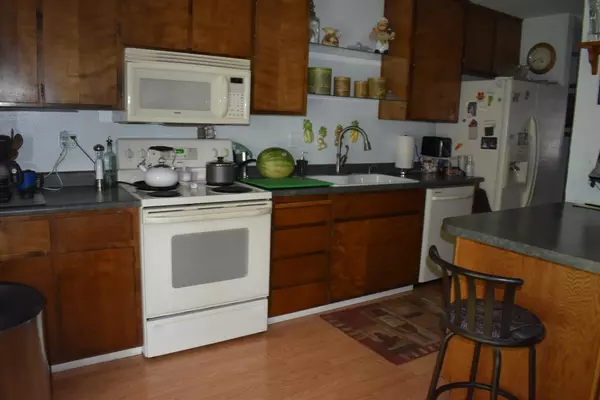$500,000
$495,000
1.0%For more information regarding the value of a property, please contact us for a free consultation.
3 Beds
2 Baths
1,156 SqFt
SOLD DATE : 10/15/2021
Key Details
Sold Price $500,000
Property Type Single Family Home
Sub Type Single Family Residence
Listing Status Sold
Purchase Type For Sale
Square Footage 1,156 sqft
Price per Sqft $432
Subdivision Sherwood Forest 01
MLS Listing ID 221093131
Sold Date 10/15/21
Bedrooms 3
Full Baths 2
HOA Y/N No
Originating Board MLS Metrolist
Year Built 1986
Lot Size 6,199 Sqft
Acres 0.1423
Property Description
Charming single story home nestled in a quiet and clean culdesac. Large picture window with views of neatly cut and trimmed lawn, sprinkler system, surrounded by tall pine trees which conceal your yard from neighbors, and provide shade & breeze for those hot California nights. Adorable front sitting area and a covered outdoor patio. Home features laminate floors, brick fireplace, spacious 3 bedrooms,RV parking, and smooth one story floorplan. Perfect to host cocktail nights this home offers a wooden bar with 4 sitting bar stools located between living area and kitchen family and friends will definitely enjoy. This home is near by shopping centers, gas station, Manteca schools, and easy access to highway 99. Home shows with pride in ownership it's a must see.
Location
State CA
County San Joaquin
Area 20503
Direction Merge onto CA-99 S toward Fresno, take the Lathrop Rd/N Main St exit, EXIT 244B, Turn right onto E Lathrop Rd, Turn left onto Arrowsmith Dr, Take the 2nd left onto Derby Ct.
Rooms
Living Room View
Dining Room Dining Bar, Dining/Living Combo
Kitchen Breakfast Room, Laminate Counter
Interior
Heating Fireplace(s)
Cooling Ceiling Fan(s), Central
Flooring Carpet, Laminate, Tile
Fireplaces Number 1
Fireplaces Type Brick, Family Room, Gas Log
Window Features Caulked/Sealed,Dual Pane Full,Window Screens
Appliance Built-In Electric Oven, Dishwasher, Disposal, Microwave
Laundry In Garage
Exterior
Parking Features Attached, RV Access, RV Storage, Garage Facing Front, Uncovered Parking Spaces 2+
Garage Spaces 2.0
Fence Wood
Utilities Available Electric, Cable Available, Cable Connected, Internet Available
View City, City Lights
Roof Type Composition
Porch Front Porch, Back Porch, Covered Patio
Private Pool No
Building
Lot Description Auto Sprinkler Front, Auto Sprinkler Rear, Cul-De-Sac, Landscape Back, Landscape Front, Low Maintenance
Story 1
Foundation Slab
Sewer Public Sewer
Water Meter on Site, Public
Architectural Style Traditional
Schools
Elementary Schools Manteca Unified
Middle Schools Manteca Unified
High Schools Manteca Unified
School District San Joaquin
Others
Senior Community No
Tax ID 216-020-18
Special Listing Condition None
Read Less Info
Want to know what your home might be worth? Contact us for a FREE valuation!

Our team is ready to help you sell your home for the highest possible price ASAP

Bought with Hector Papa, Broker
"My job is to find and attract mastery-based agents to the office, protect the culture, and make sure everyone is happy! "
1610 R Street, Sacramento, California, 95811, United States







