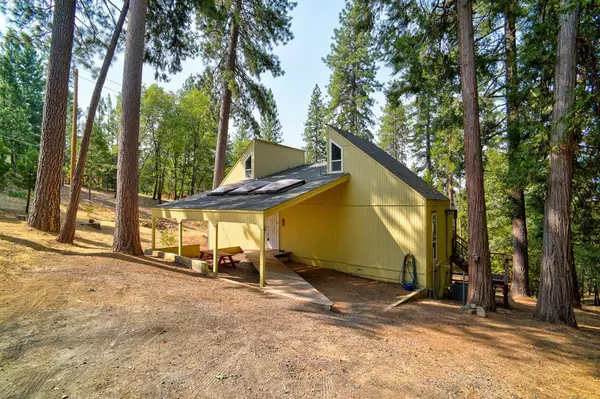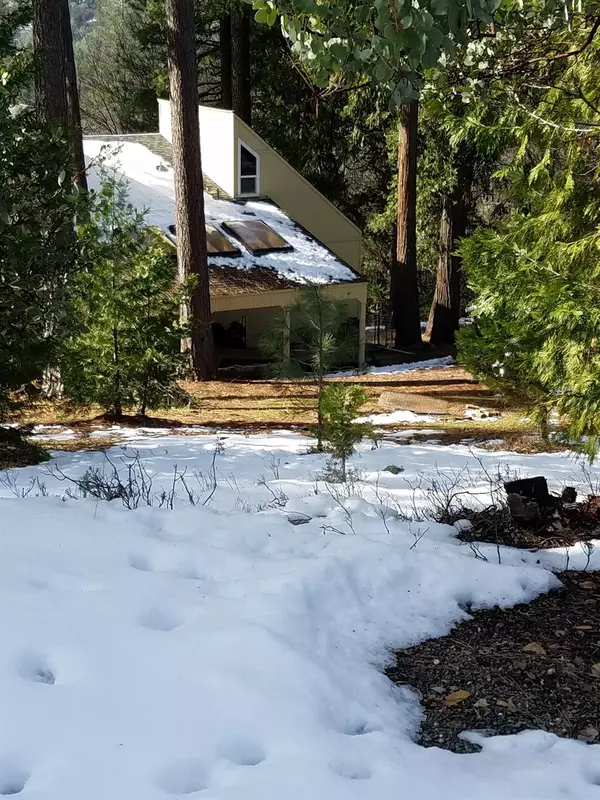$370,000
$340,000
8.8%For more information regarding the value of a property, please contact us for a free consultation.
2 Beds
2 Baths
1,120 SqFt
SOLD DATE : 09/08/2021
Key Details
Sold Price $370,000
Property Type Single Family Home
Sub Type Single Family Residence
Listing Status Sold
Purchase Type For Sale
Square Footage 1,120 sqft
Price per Sqft $330
Subdivision Sierra Springs
MLS Listing ID 221093914
Sold Date 09/08/21
Bedrooms 2
Full Baths 2
HOA Fees $60/qua
HOA Y/N Yes
Originating Board MLS Metrolist
Year Built 1978
Lot Size 2.900 Acres
Acres 2.9
Lot Dimensions 102x757x299x644
Property Description
PRIVATE SETTING w/view on 2.9 acres! This charming SINGLE story cabin is in the privately owned community of Sierra Springs. Great room concept, vaulted wood/exposed beam ceilings, wood burning recirculating FP & 2 sliders that let in the natural light & lead to the large deck overlooking the pines. Each bedroom has it's own private balcony as well. Kitchen & master bath remodeled recently. Newer carpet in bedrooms & travertine look 16" porcelain tile elsewhere. Covered entryway with skylites. Easy to unload vehicles and cross the level boardwalk to front door. Storage under the house. Low HOA dues include use of community clubhouse w/pool table, ping-pong, lending library & big screen TV. Rooms are available to rent for parties/meetings. PLUS, 2 swimming pools, tennis courts, children's playground & BBQ's. Enjoy nearby hiking, boating, swimming & wineries. (5 min to Sly Park/Jenkinson Lake, 20 min to Placerville, 1 hr to Tahoe.) With 2.9 acres, just think what you could do!
Location
State CA
County El Dorado
Area 12802
Direction HWY 50 to SLY PARK exit. Go south on Sly Park (approx 5 miles) and then right on Sierra Springs Drive. Home is past Shooting Star (& before Eidelweiss) on the LEFT. Mailbox with house number (4414) is on the right hand side of the street. Look for LYON signs and green metal pole gate, which will be open.
Rooms
Master Bathroom Shower Stall(s), Low-Flow Shower(s), Low-Flow Toilet(s), Quartz
Master Bedroom Balcony, Closet, Outside Access
Living Room Cathedral/Vaulted, Open Beam Ceiling
Dining Room Dining/Living Combo
Kitchen Quartz Counter
Interior
Interior Features Open Beam Ceiling
Heating Central, Fireplace(s)
Cooling Central
Flooring Carpet, Tile
Fireplaces Number 1
Fireplaces Type Circulating, Living Room, Wood Burning
Window Features Dual Pane Full
Appliance Free Standing Refrigerator, Dishwasher, Free Standing Electric Range
Laundry Dryer Included, Washer Included, Inside Area
Exterior
Exterior Feature Balcony
Parking Features No Garage, RV Possible
Fence None
Pool Built-In, Common Facility, Fenced
Utilities Available Cable Available, Propane Tank Leased
Amenities Available Barbeque, Playground, Pool, Clubhouse, Rec Room w/Fireplace, Recreation Facilities, Tennis Courts, Trails
View Forest
Roof Type Composition
Topography Forest,Lot Grade Varies,Lot Sloped,Trees Few
Porch Uncovered Deck
Private Pool Yes
Building
Lot Description Private, Secluded
Story 1
Foundation Concrete
Sewer Septic Connected
Water Meter on Site, Public
Architectural Style Contemporary
Schools
Elementary Schools Gold Oak Union
Middle Schools Gold Oak Union
High Schools El Dorado Union High
School District El Dorado
Others
Senior Community No
Tax ID 077-511-010-000
Special Listing Condition Offer As Is
Read Less Info
Want to know what your home might be worth? Contact us for a FREE valuation!

Our team is ready to help you sell your home for the highest possible price ASAP

Bought with Lyon RE Roseville
"My job is to find and attract mastery-based agents to the office, protect the culture, and make sure everyone is happy! "
1610 R Street, Sacramento, California, 95811, United States







