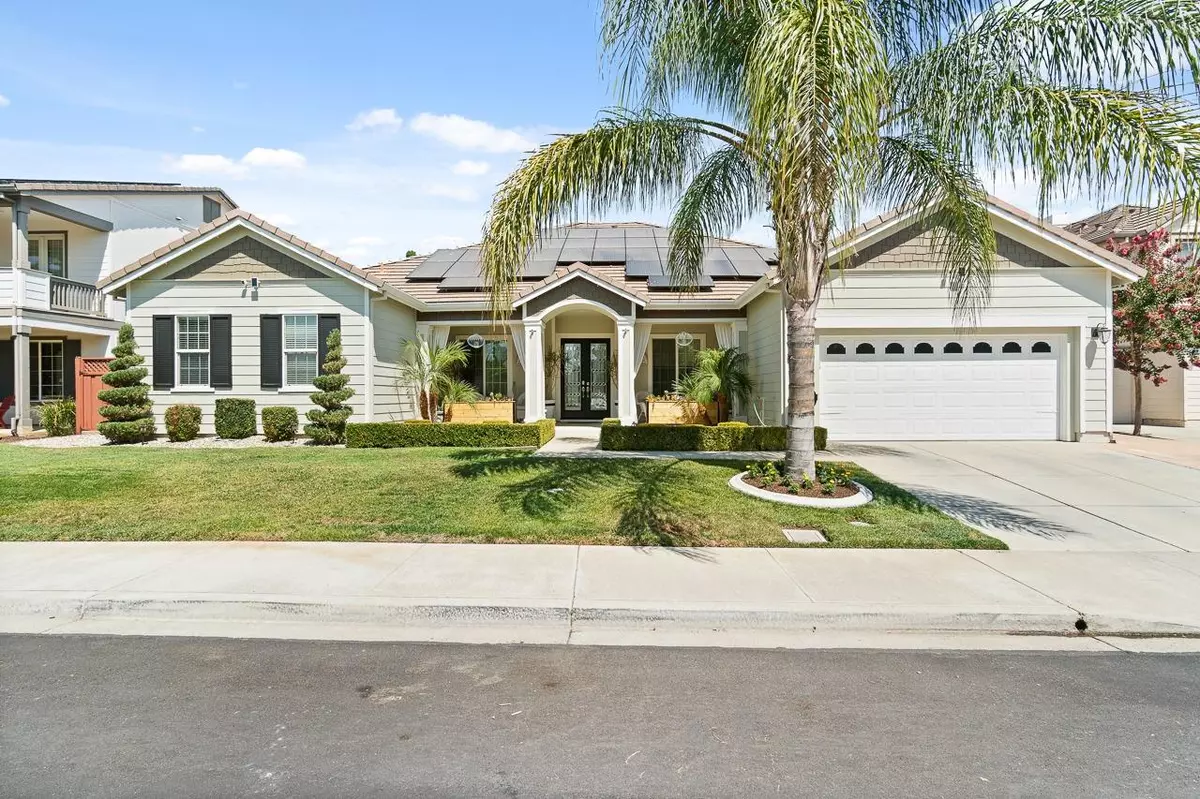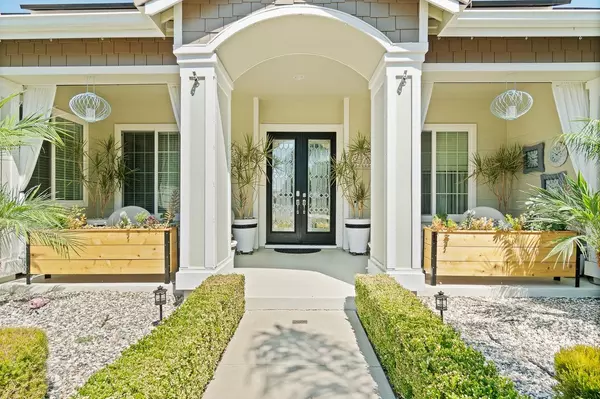$1,100,000
$949,000
15.9%For more information regarding the value of a property, please contact us for a free consultation.
5 Beds
4 Baths
3,273 SqFt
SOLD DATE : 09/08/2021
Key Details
Sold Price $1,100,000
Property Type Single Family Home
Sub Type Single Family Residence
Listing Status Sold
Purchase Type For Sale
Square Footage 3,273 sqft
Price per Sqft $336
MLS Listing ID 221079488
Sold Date 09/08/21
Bedrooms 5
Full Baths 3
HOA Fees $40/mo
HOA Y/N Yes
Year Built 2006
Lot Size 10,250 Sqft
Acres 0.2353
Property Sub-Type Single Family Residence
Source MLS Metrolist
Property Description
Located in the sought after Rose Garden Neighborhood this immaculate single story home is what you've been waiting for. It's quiet yet located across from a small park and it's within walking distance to the community pool! However, you have your own resort like backyard with saltwater pool, fire and water features. The house also has a solar system, three car garage, open concept kitchen, dining and family room. There's a formal dining and separate living space. It has an optimal bedroom layout with the master suite at one side of the house and the remaining bedrooms on the other side of the house. This well-maintained beautiful family home is ready for it's new owners.
Location
State CA
County Contra Costa
Area Brentwood
Direction Neroly Road to Dynasty Drive to Alexander to 1833 Elizabeth Way.
Rooms
Guest Accommodations No
Master Bathroom Shower Stall(s), Soaking Tub, Tile, Walk-In Closet
Master Bedroom Ground Floor
Living Room Great Room
Dining Room Dining Bar, Dining/Family Combo, Space in Kitchen
Kitchen Breakfast Area, Pantry Closet, Granite Counter, Island, Kitchen/Family Combo
Interior
Heating Central
Cooling Ceiling Fan(s), Central
Flooring Carpet, Simulated Wood, Tile
Fireplaces Number 1
Fireplaces Type Living Room, Gas Log
Appliance Gas Cook Top, Hood Over Range, Compactor, Dishwasher, Disposal, Microwave, Double Oven, Plumbed For Ice Maker, Self/Cont Clean Oven
Laundry Cabinets, Sink, Inside Room
Exterior
Parking Features Attached, Garage Door Opener, Garage Facing Front
Garage Spaces 2.0
Fence Back Yard
Pool Built-In, Pool/Spa Combo, Salt Water
Utilities Available Public
Amenities Available Clubhouse
View Park
Roof Type Tile
Topography Level
Street Surface Chip And Seal
Private Pool Yes
Building
Lot Description Curb(s)/Gutter(s), Landscape Back, Landscape Front
Story 1
Foundation Slab
Sewer In & Connected
Water Water District
Architectural Style Contemporary
Level or Stories One
Schools
Elementary Schools Brentwood Union Elem
Middle Schools Brentwood Union Elem
High Schools Liberty Union High
School District Contra Costa
Others
HOA Fee Include MaintenanceGrounds
Senior Community No
Tax ID 018-540-023-1
Special Listing Condition None
Read Less Info
Want to know what your home might be worth? Contact us for a FREE valuation!

Our team is ready to help you sell your home for the highest possible price ASAP

Bought with Allison James Estates & Homes
"My job is to find and attract mastery-based agents to the office, protect the culture, and make sure everyone is happy! "
1610 R Street, Sacramento, California, 95811, United States







