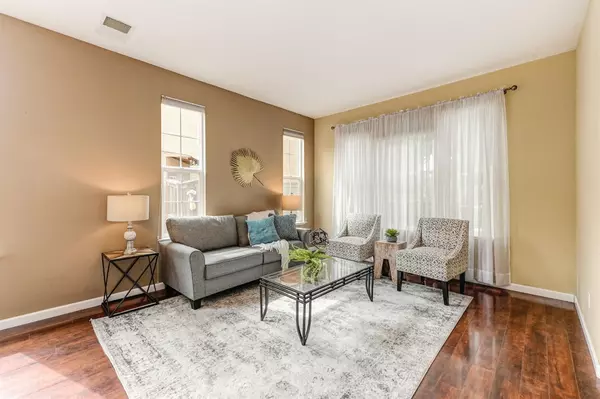$595,000
$579,000
2.8%For more information regarding the value of a property, please contact us for a free consultation.
5 Beds
3 Baths
2,289 SqFt
SOLD DATE : 09/07/2021
Key Details
Sold Price $595,000
Property Type Single Family Home
Sub Type Single Family Residence
Listing Status Sold
Purchase Type For Sale
Square Footage 2,289 sqft
Price per Sqft $259
Subdivision Riverbend Village
MLS Listing ID 221096732
Sold Date 09/07/21
Bedrooms 5
Full Baths 2
HOA Y/N No
Originating Board MLS Metrolist
Year Built 2005
Lot Size 6,068 Sqft
Acres 0.1393
Property Description
Spacious Cul-de-sac Beauty! Tile-arched entry welcomes you to this fabulous 5 bd, 2.5 ba, light and bright home. Lg living room w/multiple windows, generous dining space & buffet area. Open-concept remodeled kitchen w/granite counters, stainless appliances, center island w/dining bar, built-in cabinet area, dining area, & full pantry. Relax in the size-able family room w/large windows, & gas log fireplace. Downstairs half-bath. Darling staircase bannister leads you to the upstairs hallway w/built-in cabinet area, & laundry room. Lg primary suite w/ambient light & Lg bathroom, has double sinks, glass enclosed shower, deep tub, & walk-in closet. One of four additional bedrooms was previously open loft-style family rm/office. Updated hall bath w/double sinks & shower over tub. Backyard patio, Tahoe vibe w/stunning redwood trees for private retreat feel, spa connect & Lg side yard. 2 car garage, & San Cove Park/Beach, Bike Trails, Downtown, Airport, Restaurants, Freeways, & Elem. School
Location
State CA
County Sacramento
Area 10833
Direction -80 to West El Camino Ave, Right onto Orchard Lane, Right onto West River Drive, Left onto Marina Glen way, Right Onto Wheelhouse Ave, Right onto Wheelhouse Court cul-de-sac.
Rooms
Master Bathroom Shower Stall(s), Double Sinks, Tub
Living Room Great Room
Dining Room Dining Bar, Space in Kitchen, Dining/Living Combo
Kitchen Pantry Closet, Granite Counter, Island w/Sink, Kitchen/Family Combo
Interior
Heating Central
Cooling Ceiling Fan(s), Central
Flooring Other
Fireplaces Number 1
Fireplaces Type Gas Log
Window Features Dual Pane Full
Appliance Free Standing Gas Range, Free Standing Refrigerator, Dishwasher, Disposal, Microwave
Laundry Cabinets, Inside Room
Exterior
Parking Features Attached
Garage Spaces 2.0
Fence Fenced
Utilities Available Public, Dish Antenna
Roof Type Tile
Porch Uncovered Patio
Private Pool No
Building
Lot Description Auto Sprinkler F&R, Cul-De-Sac
Story 2
Foundation Slab
Sewer In & Connected
Water Public
Architectural Style Contemporary
Schools
Elementary Schools Natomas Unified
Middle Schools Natomas Unified
High Schools Natomas Unified
School District Sacramento
Others
Senior Community No
Tax ID 274-0640-098-0000
Special Listing Condition None
Read Less Info
Want to know what your home might be worth? Contact us for a FREE valuation!

Our team is ready to help you sell your home for the highest possible price ASAP

Bought with Olani Properties
"My job is to find and attract mastery-based agents to the office, protect the culture, and make sure everyone is happy! "
1610 R Street, Sacramento, California, 95811, United States







