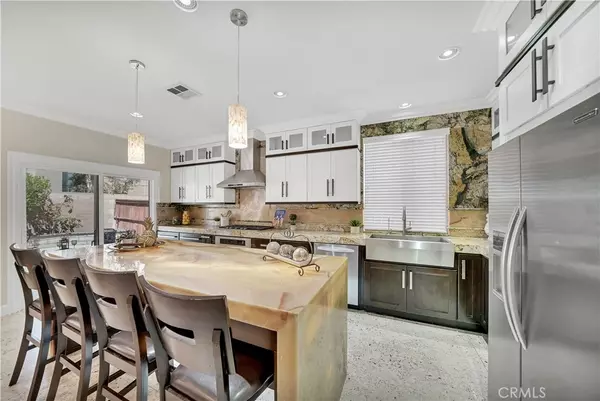$955,000
$859,000
11.2%For more information regarding the value of a property, please contact us for a free consultation.
4 Beds
3 Baths
2,105 SqFt
SOLD DATE : 08/31/2021
Key Details
Sold Price $955,000
Property Type Single Family Home
Sub Type Single Family Residence
Listing Status Sold
Purchase Type For Sale
Square Footage 2,105 sqft
Price per Sqft $453
Subdivision ,Heritage Gated Community
MLS Listing ID OC21167774
Sold Date 08/31/21
Bedrooms 4
Full Baths 3
Condo Fees $116
Construction Status Updated/Remodeled,Turnkey
HOA Fees $116/mo
HOA Y/N Yes
Year Built 2000
Lot Size 3,598 Sqft
Property Description
Amazing Top-of-the-Line Upgrades Throughout this Stunning 4 Bedroom, Loft/Office, 3 Bathroom, (1 BD & 1 BA Downstairs), 2105 SqFt Heritage Home, Built in 2003, and Located on a Cul-de-Sac inside a Highly Desired Family-Friendly Gated Community w/Resort-Style Pool & Spa. It Features an Open Floorplan, Volume Ceilings, Extensive Use of High-End Granite & Marble Throughout, Central A/C, Mini-Split A/C System in Family Room & Master, Whole House Water Purification System, Crown Molding, Recessed Lighting, Dual Pane Windows, Custom Blinds, Surround Sound, Granite Flooring Downstairs, Granite Staircase, Distressed Plank-Style Hardwood Flooring Upstairs, Granite, Marble, & Glass Mosaic Tile Wainscoting Throughout Downstairs, Raised Panel Interior Doors, Custom Window & Door Casements, Mirrored Closets, and All 3 Bathrooms are Upgraded with Granite, Marble, Opel, Glass Mosaic Tile Accents & Framed Mirrors, and Frameless Clear Glass Enclosures. Step Through the Custom Front Door with Leaded Beveled Glass to the Elegant Formal Living & Dining Room with Soaring Ceiling, and Floor-to-Ceiling Custom Mirrored Wall. The Completely Remodeled and Expanded Kitchen is a Chef's Masterpiece with Granite Countertops, Huge Opel Center Island (Hidden Lighting Lights Up the Opel) with Long Breakfast Bar & Exquisite Opel Pendant Lighting, Granite & Opel Backsplash (Also has Built-In Lighting Feature), Custom Soft-Close White & Dark Wood Cabinetry w/Display Glass Panels, Stainless Farm Sink, and Stainless Appliances - Open to the Spacious Family Room w/Built-In Granite Wine Bar (w/Wine Cooler), Gas Fireplace with Granite Floor-to-Ceiling Surround, Granite, Marble & Tile Wainscoting, and French Sliders that Open to Low Maintenance Backyard with Covered Patio, Open Patio, Raised Planters, and Block Wall Fencing - Perfect for Entertaining and Relaxing! Upstairs Loft has Built-In Granite Desk & Custom Mirrored Wall, Inside Laundry Room, Romantic Master Suite Boasts Walk-In Closet & Luxurious Bathroom with Dual Sinks and Double-Wide Shower w/Multiple Shower Heads. 2 More Guest Bedrooms, Exquisite Guest Bathroom, and Inside Laundry Room. Direct Access Finished Garage w/Lighting & Cabinetry, Enjoy the Amenities in this Heritage Neighborhood, Including Pool, Spa, Park, and Quiet Streets! And LOW HOA Dues!
Location
State CA
County Orange
Area 64 - Garden Grove E Of Euclid, W Of Harbor
Rooms
Main Level Bedrooms 1
Interior
Interior Features Built-in Features, Block Walls, Chair Rail, Ceiling Fan(s), Crown Molding, Cathedral Ceiling(s), Granite Counters, High Ceilings, Open Floorplan, Pantry, Paneling/Wainscoting, Stone Counters, Recessed Lighting, Bar, Bedroom on Main Level, Dressing Area, Loft, Primary Suite, Utility Room, Walk-In Closet(s)
Heating Central
Cooling Central Air, Wall/Window Unit(s)
Flooring Wood
Fireplaces Type Family Room
Fireplace Yes
Appliance Dishwasher, Gas Cooktop, Disposal, Gas Oven, Range Hood, Water Purifier
Laundry Inside, Laundry Room, Upper Level
Exterior
Parking Features Concrete, Direct Access, Door-Single, Driveway, Garage Faces Front, Garage, Unpaved
Garage Spaces 2.0
Garage Description 2.0
Fence Block, Wood
Pool Association
Community Features Curbs, Street Lights, Suburban, Sidewalks, Gated
Utilities Available Cable Connected, Electricity Connected, Natural Gas Connected, Sewer Connected
Amenities Available Picnic Area, Pool, Spa/Hot Tub
View Y/N No
View None
Porch Concrete, Covered
Attached Garage Yes
Total Parking Spaces 2
Private Pool No
Building
Lot Description 0-1 Unit/Acre
Story 2
Entry Level Two
Foundation Slab
Sewer Public Sewer
Water Public
Level or Stories Two
New Construction No
Construction Status Updated/Remodeled,Turnkey
Schools
Middle Schools Ralston
High Schools Garden Grove
School District Garden Grove Unified
Others
HOA Name Heritage
Senior Community No
Tax ID 09069136
Security Features Gated Community
Acceptable Financing Cash, Cash to New Loan, Conventional
Listing Terms Cash, Cash to New Loan, Conventional
Financing Cash to Loan
Special Listing Condition Standard
Read Less Info
Want to know what your home might be worth? Contact us for a FREE valuation!

Our team is ready to help you sell your home for the highest possible price ASAP

Bought with Lily Campbell • First Team Real Estate
"My job is to find and attract mastery-based agents to the office, protect the culture, and make sure everyone is happy! "
1610 R Street, Sacramento, California, 95811, United States







