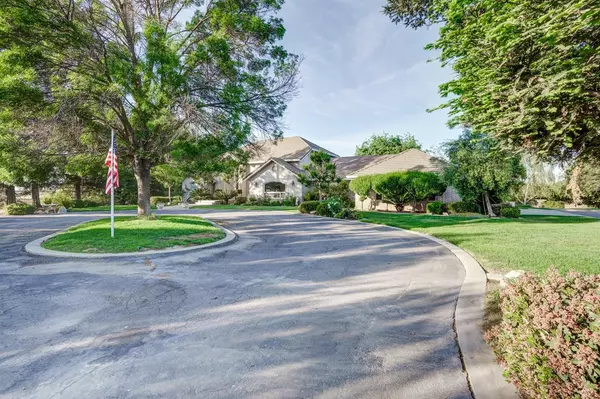$1,700,000
$1,700,000
For more information regarding the value of a property, please contact us for a free consultation.
4 Beds
3 Baths
4,900 SqFt
SOLD DATE : 08/16/2021
Key Details
Sold Price $1,700,000
Property Type Single Family Home
Sub Type Single Family Residence
Listing Status Sold
Purchase Type For Sale
Square Footage 4,900 sqft
Price per Sqft $346
MLS Listing ID 221047275
Sold Date 08/16/21
Bedrooms 4
Full Baths 2
HOA Y/N No
Originating Board MLS Metrolist
Year Built 1994
Lot Size 10.500 Acres
Acres 10.5
Property Description
This STUNNING 10.5 acre property has it all with a custom 6100+/- sq ft home, 1.25 acre pond stocked with fish for your very own private fishing hole, 60X40 shop and approx 6.5+/- acres of producing walnuts. The home features 4 beds, 3 baths, office, craft room, gourmet kitchen w/large pantry & formal dining room, living room, theatre room, wet bar, a mud room, laundry room & built in safe room. There is a large walk-out basement area, approx 2200 sq ft complete w/a full commercial kitchen, lounge, bar area for 10+ people & plenty of cabinet space. This space in the basement is perfect for entertaining & events for up to 450 people, home gym, catering business or all of the above! The shop has 220 3Phase wiring, motorhome hookups & contains three 12X14 roll up doors, perfect for RV & boat storage. The property is in the TID water district & has a 15hp variable submersible pump that supplies the house and irrigates the orchard. Check out the drone video & schedule your showing today!
Location
State CA
County Merced
Area 20401
Direction North on CA-99, exit onto Shanks Rd towards Delhi, Right on Shanks Rd, Left on Vincent Rd, Right on W Harding Rd, House is on the left.
Rooms
Basement Full
Master Bathroom Walk-In Closet
Living Room Cathedral/Vaulted, Great Room
Dining Room Formal Room, Dining Bar, Dining/Family Combo
Kitchen Breakfast Area, Pantry Closet, Island, Kitchen/Family Combo, Tile Counter
Interior
Heating Central, Fireplace Insert
Cooling Ceiling Fan(s), Central, See Remarks
Flooring Carpet, Tile, See Remarks
Fireplaces Number 2
Fireplaces Type Family Room, See Remarks
Laundry Ground Floor, See Remarks, Inside Room
Exterior
Parking Features 24'+ Deep Garage, Boat Storage, RV Garage Detached, Enclosed, Garage Door Opener, Garage Facing Side, Guest Parking Available, See Remarks
Garage Spaces 3.0
Utilities Available Electric, Propane Tank Owned
View Bridges, Orchard, Water, Other
Roof Type Tile
Private Pool No
Building
Lot Description Auto Sprinkler F&R, Pond Year Round, Private, Secluded, Shape Regular, Landscape Back, Landscape Front, See Remarks
Story 2
Foundation Concrete
Sewer Septic System
Water Well
Schools
Elementary Schools Turlock Unified
Middle Schools Turlock Unified
High Schools Turlock Unified
School District Stanislaus
Others
Senior Community No
Tax ID 041-130-060-000
Special Listing Condition None
Read Less Info
Want to know what your home might be worth? Contact us for a FREE valuation!

Our team is ready to help you sell your home for the highest possible price ASAP

Bought with EXIT Realty Consultants
"My job is to find and attract mastery-based agents to the office, protect the culture, and make sure everyone is happy! "
1610 R Street, Sacramento, California, 95811, United States







