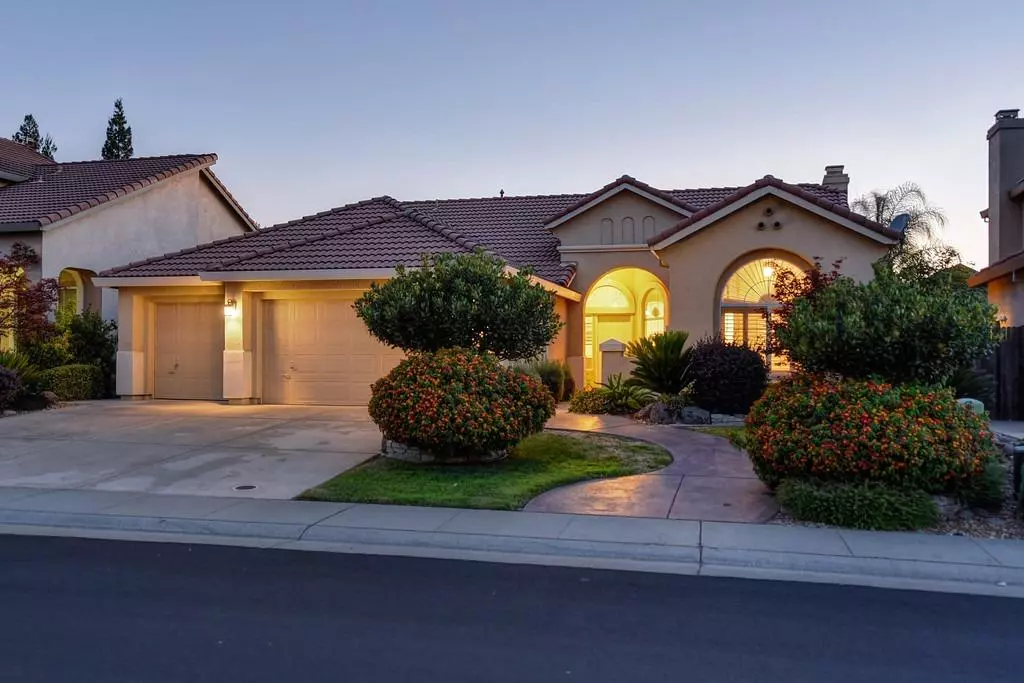$654,000
$649,000
0.8%For more information regarding the value of a property, please contact us for a free consultation.
3 Beds
2 Baths
1,855 SqFt
SOLD DATE : 08/12/2021
Key Details
Sold Price $654,000
Property Type Single Family Home
Sub Type Single Family Residence
Listing Status Sold
Purchase Type For Sale
Square Footage 1,855 sqft
Price per Sqft $352
Subdivision Rock Creek
MLS Listing ID 221079377
Sold Date 08/12/21
Bedrooms 3
Full Baths 2
HOA Y/N No
Originating Board MLS Metrolist
Year Built 2000
Lot Size 6,368 Sqft
Acres 0.1462
Lot Dimensions 6368
Property Description
IMAGINE THIS...The Perks of Modern Living in the Heart of Stanford Ranch! Impeccably Presented with a Neutral Color Scheme! One of the Most Popular One Story Floorplans with a Formal Living/Dining Flex Space'' in Addition to the Spacious Great Room, Complete with Wood Burning Fireplace! The Beautifully Appointed Kitchen Features Top of the Line Stainless Steel Appliances, White Cabinets, Wine Refrigerator, Gorgeous Granite & Impressive Center Island! A Total of 3 Roomy Bedrooms & 2 Nicely Appointed Baths! The Elegant Master Bedroom has Five-Star Written All Over It, with a Large Walk In Closet, En Suite with Soaking Tub & Oversized Shower! The Backyard has a Relaxed Indoor-Outdoor Vibe as well as a Covered Patio that Provides the Perfect Area for Casual Entertaining. If you've been Searching for a Home Close to Top Rated, Award Winning Schools, Look No Further! You'll Cherish the Memories of Watching your Kids Make New Friends at the Neighborhood Park Across the Street!
Location
State CA
County Placer
Area 12765
Direction Sunset Blvd to Little Rock to Night Ridge to Northern Lights
Rooms
Family Room Great Room
Master Bathroom Shower Stall(s), Double Sinks, Granite, Sunken Tub, Tile, Walk-In Closet
Master Bedroom Ground Floor, Outside Access
Living Room Other
Dining Room Breakfast Nook, Formal Room, Dining/Family Combo, Space in Kitchen
Kitchen Pantry Cabinet, Granite Counter, Island
Interior
Interior Features Formal Entry
Heating Central
Cooling Ceiling Fan(s), Central
Flooring Carpet, Tile
Fireplaces Number 1
Fireplaces Type Wood Burning, Gas Piped
Appliance Gas Cook Top, Built-In Gas Oven, Gas Water Heater, Dishwasher, Disposal, Microwave, Wine Refrigerator
Laundry Cabinets, Inside Room
Exterior
Parking Features Garage Facing Front
Garage Spaces 3.0
Utilities Available Public
Roof Type Tile
Topography Level
Street Surface Paved
Porch Covered Patio
Private Pool No
Building
Lot Description Auto Sprinkler F&R, Street Lights, Landscape Back, Landscape Front
Story 1
Foundation Slab
Builder Name JMC
Sewer In & Connected
Water Public
Architectural Style Contemporary
Schools
Elementary Schools Rocklin Unified
Middle Schools Rocklin Unified
High Schools Rocklin Unified
School District Placer
Others
Senior Community No
Tax ID 364-050-013-000
Special Listing Condition Offer As Is
Read Less Info
Want to know what your home might be worth? Contact us for a FREE valuation!

Our team is ready to help you sell your home for the highest possible price ASAP

Bought with Keller Williams Realty
"My job is to find and attract mastery-based agents to the office, protect the culture, and make sure everyone is happy! "
1610 R Street, Sacramento, California, 95811, United States







