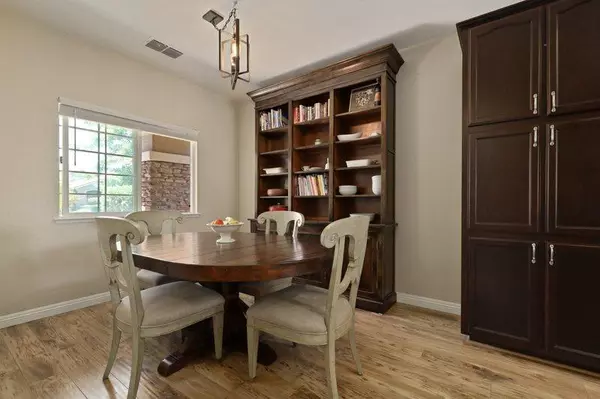$695,000
$639,000
8.8%For more information regarding the value of a property, please contact us for a free consultation.
3 Beds
2 Baths
1,344 SqFt
SOLD DATE : 08/10/2021
Key Details
Sold Price $695,000
Property Type Single Family Home
Sub Type Single Family Residence
Listing Status Sold
Purchase Type For Sale
Square Footage 1,344 sqft
Price per Sqft $517
Subdivision Empire Ranch
MLS Listing ID 221067939
Sold Date 08/10/21
Bedrooms 3
Full Baths 2
HOA Fees $50/mo
HOA Y/N Yes
Originating Board MLS Metrolist
Year Built 2004
Lot Size 5,140 Sqft
Acres 0.118
Property Description
Immaculate 3 bed 2 ba single story SMART home in prestigious Empire Ranch! This beautiful home features fresh interior paint with newer LVP flooring in main living area & cozy carpet in bedrooms. The spacious kitchen includes lots of storage, an informal dining area, granite counters, tile backsplash & new SS appliances. Adjoining family room includes a new Fan, new recessed lighting & gas fireplace. Step outside to the low maintenance yard complete with a stamped concrete patio, new Pergola w/fan, brand new fencing/gates, artificial grass + a newer 7-person Spa to enjoy beautiful hillside views. Primary bed & remodeled bath offers a new Barn door, new modern vanity & tile flooring, while guest beds & newly remodeled bath offer lots of privacy. Very energy efficient w/brand new HVAC, a whole house fan + 220V EV charging station in newly painted garage! Near great Folsom schools, dining, walk/bike trails, Empire Ranch GC & beautiful Folsom Lake! Welcome home to 2206 Shady Creek Rd!
Location
State CA
County Sacramento
Area 10630
Direction HWY 50, exit E. Bidwell St, Right on Iron Point Rd, Left on Empire Ranch RD. Right on Owl Meadow ST, Left on Porter Rd. R on Shady Creek to address on L.
Rooms
Master Bathroom Shower Stall(s), Double Sinks
Living Room Great Room
Dining Room Breakfast Nook, Dining Bar, Dining/Family Combo, Space in Kitchen
Kitchen Breakfast Area, Pantry Cabinet, Granite Counter, Slab Counter, Kitchen/Family Combo
Interior
Heating Central
Cooling Ceiling Fan(s), Central, Whole House Fan, MultiZone
Flooring Carpet, Simulated Wood, Laminate, Tile, Vinyl
Fireplaces Number 1
Fireplaces Type Living Room
Appliance Gas Cook Top, Hood Over Range, Dishwasher, Disposal, Microwave
Laundry Cabinets, Inside Room
Exterior
Parking Features Attached, EV Charging, Garage Door Opener, Garage Facing Front
Garage Spaces 2.0
Fence Back Yard
Utilities Available Public, Natural Gas Available
Amenities Available None
View Hills
Roof Type Tile
Topography Level
Porch Covered Patio
Private Pool No
Building
Lot Description Auto Sprinkler F&R, Shape Regular, Grass Artificial, Low Maintenance
Story 1
Foundation Slab
Sewer In & Connected
Water Public
Architectural Style Ranch
Schools
Elementary Schools Folsom-Cordova
Middle Schools Folsom-Cordova
High Schools Folsom-Cordova
School District Sacramento
Others
Senior Community No
Tax ID 072-2490-028-0000
Special Listing Condition None
Read Less Info
Want to know what your home might be worth? Contact us for a FREE valuation!

Our team is ready to help you sell your home for the highest possible price ASAP

Bought with McKiernan Realty
"My job is to find and attract mastery-based agents to the office, protect the culture, and make sure everyone is happy! "
1610 R Street, Sacramento, California, 95811, United States







