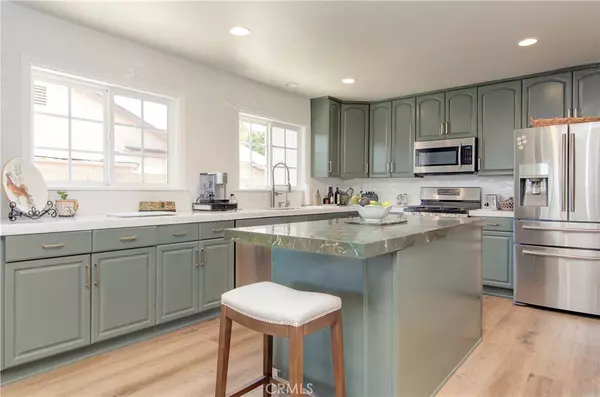$1,071,000
$1,050,000
2.0%For more information regarding the value of a property, please contact us for a free consultation.
3 Beds
3 Baths
1,697 SqFt
SOLD DATE : 08/09/2021
Key Details
Sold Price $1,071,000
Property Type Single Family Home
Sub Type Single Family Residence
Listing Status Sold
Purchase Type For Sale
Square Footage 1,697 sqft
Price per Sqft $631
Subdivision Other (Othr)
MLS Listing ID OC21140189
Sold Date 08/09/21
Bedrooms 3
Full Baths 2
Half Baths 1
Construction Status Turnkey
HOA Y/N No
Year Built 1972
Lot Size 6,098 Sqft
Property Description
When quality craftsmanship, style, and function are combined, the result is this exquisitely remodeled and redesigned home, Welcome! From curbside with the inviting approach and covered brick front porch, to the relaxing backyard with park views, and everything in between, this home exudes a sense of easy, family living in every aspect. Be sure to note the myriad of upgrades in every room of this gorgeous home. Upon entering into the separate foryer, you'll notice the luxury vinyl plank flooring throughout the entire home, creating continuity to the excellent floor plan. Furniture options abound with a formal living room, (currently repurposed as a huge formal dining space), a giant family room, plus more eating spots at the kitchen island...and oh, what a kitchen! ...completely remodeled from the studs in... and the designer made all the right decisions! More cabinets and counter space than you will find in homes twice the size. Daily life or entertaining in style...it just doesn't get any better than this! The cook is never far away from the action in any part of this flexible floor plan...even those picture window views to the backyard and neighborhood park beyond. Convenient, additional half bath means you never have to miss any time from your movie, the big game or guests! The Private Owner's Suite occupies its own wing with a triple wide mirrored closet and completely redesigned bath with huge shower. Bedrooms two and three are separated for privacy, and as used by the current owner, easily double as office and den. Step out back from the great room to an outdoor space that is perfect for family, pets or entertaining on a grand scale. The backyard is zoned with lounging and dining areas as well as swaths of grass for Fido and/or the kids! Extra wide side yard adjacent to the kitchen is perfect for creating a vegetable garden or sunny seating area...even the often forgotten second side yard is landscaped! Irby Park and it's nature trails are easily accessible from the backyard and additional grassy and play options are just across the way! There's more...even the attached two car garage in this home is fully finished with built-in storage and designated laundry space and is immaculate! Dare to compare the upgrades, location, floor plan and true turn-key condition of this home to much higher priced homes. You will discover this home is the right choice!
Location
State CA
County Orange
Area 17 - Northwest Huntington Beach
Zoning R-1
Rooms
Main Level Bedrooms 3
Interior
Interior Features Ceiling Fan(s), Crown Molding, Cathedral Ceiling(s), Recessed Lighting, Storage, All Bedrooms Down, Main Level Master
Heating Central, Forced Air, Natural Gas
Cooling Central Air
Flooring Stone, Vinyl
Fireplaces Type Gas, Living Room, Masonry
Fireplace Yes
Appliance Dishwasher, Disposal, Gas Water Heater, Range Hood, Self Cleaning Oven
Laundry Gas Dryer Hookup, In Garage
Exterior
Parking Features Direct Access, Garage
Garage Spaces 2.0
Garage Description 2.0
Fence Block, Vinyl
Pool None
Community Features Park, Street Lights, Suburban, Sidewalks
View Y/N Yes
View Park/Greenbelt
Porch Rear Porch, Concrete
Attached Garage Yes
Total Parking Spaces 2
Private Pool No
Building
Lot Description Front Yard, Level, Sprinklers Timer, Sprinkler System
Faces South
Story 1
Entry Level One
Foundation Slab
Sewer Public Sewer
Water Public
Architectural Style Traditional
Level or Stories One
New Construction No
Construction Status Turnkey
Schools
Elementary Schools College View
Middle Schools Spring View
High Schools Oceanview
School District Huntington Beach Union High
Others
Senior Community No
Tax ID 14657405
Acceptable Financing Cash, Cash to New Loan
Listing Terms Cash, Cash to New Loan
Financing Cash to New Loan
Special Listing Condition Standard
Read Less Info
Want to know what your home might be worth? Contact us for a FREE valuation!

Our team is ready to help you sell your home for the highest possible price ASAP

Bought with Daniel Choi • Coldwell Banker Realty
"My job is to find and attract mastery-based agents to the office, protect the culture, and make sure everyone is happy! "
1610 R Street, Sacramento, California, 95811, United States







