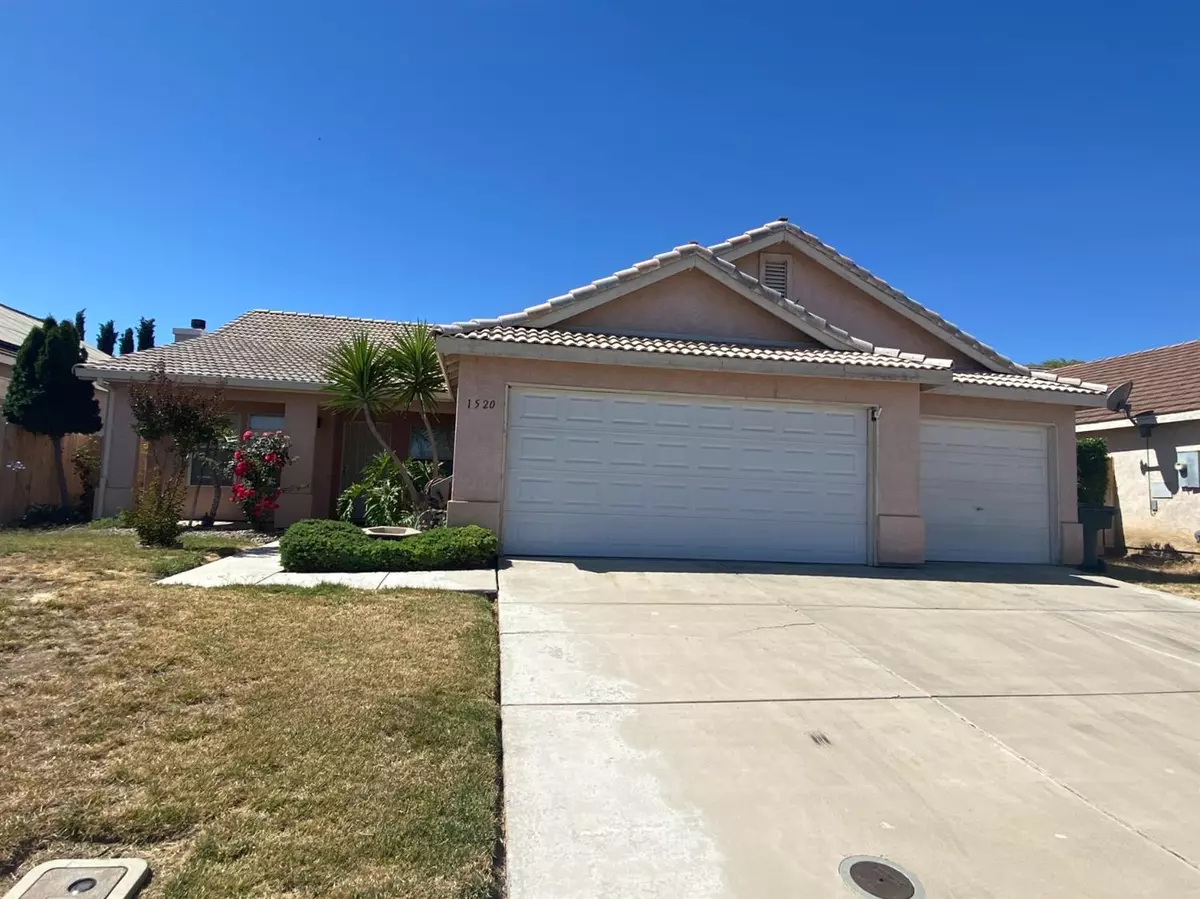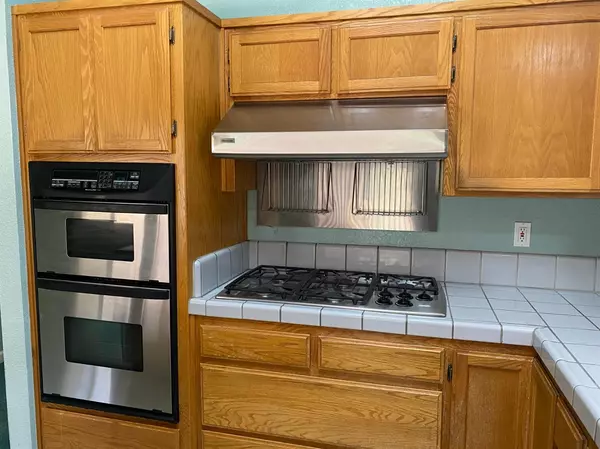$370,000
$370,000
For more information regarding the value of a property, please contact us for a free consultation.
3 Beds
2 Baths
1,462 SqFt
SOLD DATE : 08/09/2021
Key Details
Sold Price $370,000
Property Type Single Family Home
Sub Type Single Family Residence
Listing Status Sold
Purchase Type For Sale
Square Footage 1,462 sqft
Price per Sqft $253
MLS Listing ID 221067344
Sold Date 08/09/21
Bedrooms 3
Full Baths 2
HOA Y/N No
Originating Board MLS Metrolist
Year Built 1998
Lot Size 6,098 Sqft
Acres 0.14
Lot Dimensions 62 x 100
Property Description
Location, Location, Location!!! Located in a highly desirable neighborhood, with a fantastic floor plan, this spacious 3 bedroom, 2 bath home, features 1462 SF of living space, a formal living room & dining room and a separate family room with open concept and adjacent to kitchen. The kitchen is a cooks delight that features a large kitchen with a huge island with custom cabinets and a granite counter top. If you love to cook, this kitchen is for you. It features a stainless steel 5 burner gas Thermador built-in cook top with Thermador hood. And, there is a stainless steel Kitchen Aid double oven that includes a convection micro-oven and a separate oven. There is a lot of room to spread out and cook. The backyard has a 10 x 40 custom patio cover perfect for family entertaining. The central heating and air unit is approximately 2 years old. There is even a 3 car garage!! Lots of great features in this home. It won't last long!!
Location
State CA
County Merced
Area 20413
Direction Highway 33 to Sullivan Road East, Left on Sussex Drive, Left on Ashmount Lane, Right on Southport, Right on Portsmouth Lane.
Rooms
Family Room Cathedral/Vaulted
Master Bathroom Shower Stall(s), Double Sinks, Walk-In Closet
Master Bedroom Outside Access
Living Room Cathedral/Vaulted
Dining Room Dining/Living Combo
Kitchen Granite Counter, Island, Kitchen/Family Combo, Tile Counter
Interior
Heating Central
Cooling Central
Flooring Carpet, Tile, Vinyl
Window Features Dual Pane Full
Appliance Built-In Electric Oven, Gas Cook Top, Dishwasher, Disposal, Plumbed For Ice Maker
Laundry Electric, In Garage
Exterior
Parking Features Attached
Garage Spaces 3.0
Fence Back Yard
Utilities Available Public
Roof Type Tile
Private Pool No
Building
Lot Description Auto Sprinkler F&R, Curb(s)/Gutter(s), Street Lights
Story 1
Foundation Slab
Sewer Other
Water Meter on Site, Public
Architectural Style Ranch
Level or Stories One
Schools
Elementary Schools Gustine Unified
Middle Schools Gustine Unified
High Schools Gustine Unified
School District Merced
Others
Senior Community No
Tax ID 021-092-004
Special Listing Condition None
Read Less Info
Want to know what your home might be worth? Contact us for a FREE valuation!

Our team is ready to help you sell your home for the highest possible price ASAP

Bought with Century 21 MM
"My job is to find and attract mastery-based agents to the office, protect the culture, and make sure everyone is happy! "
1610 R Street, Sacramento, California, 95811, United States







