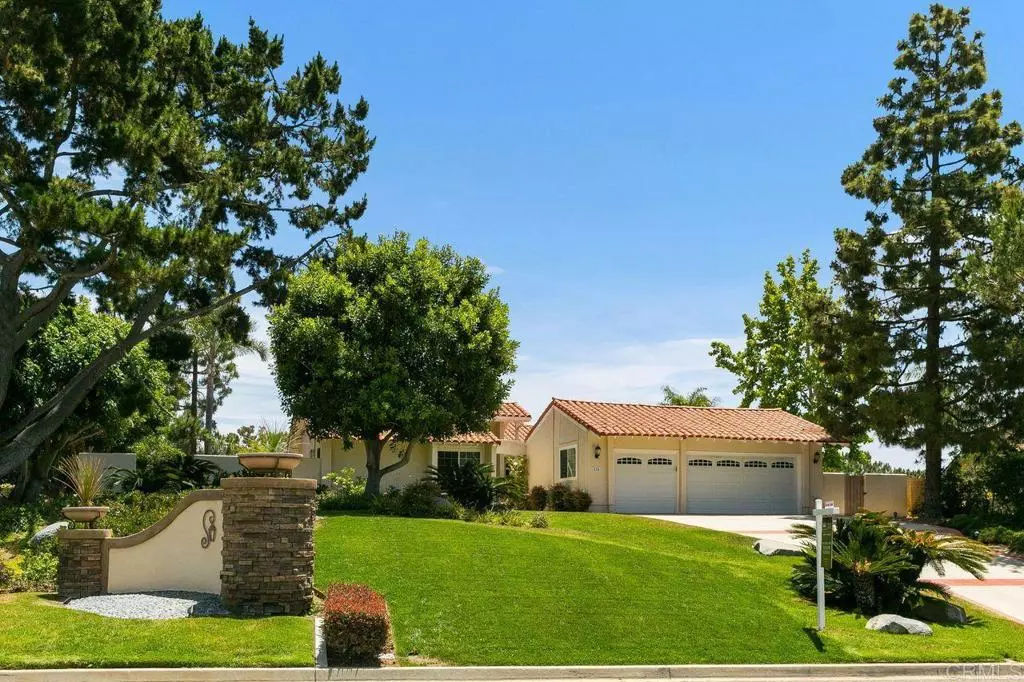$2,780,000
$2,588,000
7.4%For more information regarding the value of a property, please contact us for a free consultation.
4 Beds
3 Baths
2,818 SqFt
SOLD DATE : 07/22/2021
Key Details
Sold Price $2,780,000
Property Type Single Family Home
Sub Type Single Family Residence
Listing Status Sold
Purchase Type For Sale
Square Footage 2,818 sqft
Price per Sqft $986
MLS Listing ID NDP2106879
Sold Date 07/22/21
Bedrooms 4
Full Baths 2
Half Baths 1
Condo Fees $330
HOA Fees $27/ann
HOA Y/N Yes
Year Built 1972
Lot Size 0.570 Acres
Property Description
Single level Isla Verde home fronting the 11th tee box at the Lomas Santa Fe Country Club. Featuring 4 bedrooms plus office and two and a half bathrooms in approximately 2818 square feet. Huge useable .57 acre lot with expansive patios, vegetable garden, fruit and citrus grove, basketball court and plenty of room for a pool. There are two fireplaces (family room and living room) and the oversized family room has custom built-ins and a slider leading to the backyard. The formal living room with fireplace has walls of windows with gorgeous views and a wet bar for entertaining. The master bedroom and office are privately located on one side of the house. There is an indoor laundry room. The windows and sliders have been replaced with dual-paned vinyl windows and doors. The three car garage has plenty of room for storage and 3 cars. The roof was replaced in 2010. The garage doors have recently been replaced and tall baseboards are in place. Low HOF of only $330/year. No mello roos.
Location
State CA
County San Diego
Area 92075 - Solana Beach
Building/Complex Name Isla Verde
Zoning R-1
Rooms
Main Level Bedrooms 4
Interior
Interior Features Wet Bar, Open Floorplan, All Bedrooms Down, Bedroom on Main Level, Main Level Master
Heating Forced Air, Natural Gas
Cooling Central Air
Flooring Stone, Wood
Fireplaces Type Family Room, Living Room
Fireplace Yes
Appliance Built-In Range, Dishwasher, Disposal
Laundry Inside, Laundry Room
Exterior
Exterior Feature Sport Court
Garage Spaces 3.0
Garage Description 3.0
Pool None
Community Features Curbs, Street Lights, Suburban
Utilities Available Cable Available, Electricity Connected
Amenities Available Management
View Y/N Yes
View Golf Course
Roof Type Spanish Tile
Accessibility No Stairs
Porch Concrete, Patio
Attached Garage Yes
Total Parking Spaces 3
Private Pool No
Building
Lot Description Back Yard, Corner Lot, Front Yard, Lawn, Landscaped, Level, On Golf Course
Faces West
Story 1
Entry Level One
Foundation Concrete Perimeter
Sewer Public Sewer
Water Public
Architectural Style Mediterranean
Level or Stories One
New Construction No
Schools
School District San Dieguito Union
Others
HOA Name Isla Verde
Senior Community No
Tax ID 2984802600
Security Features Carbon Monoxide Detector(s),Smoke Detector(s)
Acceptable Financing Cash, Cash to New Loan, Conventional
Listing Terms Cash, Cash to New Loan, Conventional
Financing Conventional
Special Listing Condition Standard
Read Less Info
Want to know what your home might be worth? Contact us for a FREE valuation!

Our team is ready to help you sell your home for the highest possible price ASAP

Bought with Jaime Kuhlen • Coldwell Banker West
"My job is to find and attract mastery-based agents to the office, protect the culture, and make sure everyone is happy! "
1610 R Street, Sacramento, California, 95811, United States







