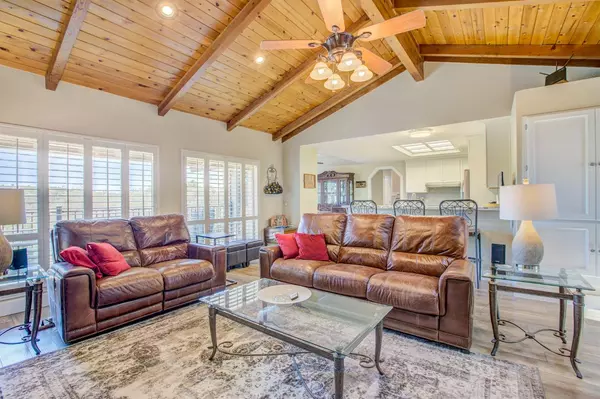$765,000
$650,000
17.7%For more information regarding the value of a property, please contact us for a free consultation.
4 Beds
3 Baths
2,877 SqFt
SOLD DATE : 07/15/2021
Key Details
Sold Price $765,000
Property Type Single Family Home
Sub Type Single Family Residence
Listing Status Sold
Purchase Type For Sale
Square Footage 2,877 sqft
Price per Sqft $265
Subdivision Air Park Estates
MLS Listing ID 221061111
Sold Date 07/15/21
Bedrooms 4
Full Baths 3
HOA Y/N No
Originating Board MLS Metrolist
Year Built 1988
Lot Size 0.390 Acres
Acres 0.39
Lot Dimensions 173X149X60X136
Property Description
Spectacular home, approx 2877 sq ft w) 2 MASTER SUITES, extensively remodeled/upgraded over the past 3 years! New kitchen cabinets, stainless appliances, + island. New windows, flooring, TWO HVAC systems, LP Smartside siding, TimberTech decks, water heater, 3000W inverter generator, fencing, retaining walls, interior doors, 7 new skylights, 8 ceiling fans SEE ATTACHMENT FOR FULL LIST! Magnificent sunset views from front balcony! Fully landscaped & terraced for low maintenance. 3-car garage, greenhouse, tool shed, pergola + much more! Both master suites are huge w) full baths (remodeled) and walk-in closets, one has separate entrance from rear of home. Cement tile roof has been inspected, treated & tuned up. Custom front door, new gutters too! Wide plantation shutters, this is a showplace you won't want to miss. Located in the heart of Cameron Park, there is nothing in CP on the market with this square footage, condition, and price. Laminate flooring, plush carpeting in all bdrms.
Location
State CA
County El Dorado
Area 12601
Direction From Cambridge or Cameron Park Drive turn on Oxford, then to Fairway, then left on Cessna Drive.
Rooms
Family Room Cathedral/Vaulted, Skylight(s), Open Beam Ceiling
Master Bathroom Shower Stall(s), Double Sinks, Granite, Tile, Tub
Master Bedroom Walk-In Closet, Sitting Area
Living Room Cathedral/Vaulted
Dining Room Dining Bar, Space in Kitchen, Formal Area
Kitchen Granite Counter, Island
Interior
Interior Features Skylight(s), Formal Entry, Open Beam Ceiling
Heating Propane, Central, Fireplace(s), Wood Stove, MultiUnits
Cooling Ceiling Fan(s), Central, MultiUnits, See Remarks
Flooring Carpet, Laminate
Fireplaces Number 2
Fireplaces Type Master Bedroom, Family Room, Wood Burning, Wood Stove
Equipment Home Theater Equipment, Networked
Window Features Bay Window(s),Dual Pane Full,Window Coverings,Window Screens
Appliance Built-In Electric Oven, Free Standing Refrigerator, Gas Cook Top, Gas Water Heater, Dishwasher, Disposal, Microwave, Plumbed For Ice Maker
Laundry Electric, Gas Hook-Up, In Garage
Exterior
Exterior Feature Balcony, Fire Pit
Parking Features Attached, Garage Door Opener, Garage Facing Front
Garage Spaces 3.0
Fence Back Yard, Fenced, Wood
Utilities Available Cable Available, Propane Tank Leased, Solar, Dish Antenna, Generator, See Remarks
View Panoramic, Hills
Roof Type Cement,Tile
Topography Hillside,Lot Sloped,Trees Many
Street Surface Paved
Porch Awning, Back Porch, Covered Patio, Uncovered Patio
Private Pool No
Building
Lot Description Auto Sprinkler F&R, Garden, Shape Irregular, Landscape Back, Landscape Front, See Remarks, Low Maintenance
Story 1
Foundation Raised
Sewer In & Connected
Water Public
Architectural Style Contemporary
Level or Stories Two
Schools
Elementary Schools Rescue Union
Middle Schools Rescue Union
High Schools El Dorado Union High
School District El Dorado
Others
Senior Community No
Tax ID 083-232-004-000
Special Listing Condition None
Pets Allowed Yes
Read Less Info
Want to know what your home might be worth? Contact us for a FREE valuation!

Our team is ready to help you sell your home for the highest possible price ASAP

Bought with Coldwell Banker Realty
"My job is to find and attract mastery-based agents to the office, protect the culture, and make sure everyone is happy! "
1610 R Street, Sacramento, California, 95811, United States







