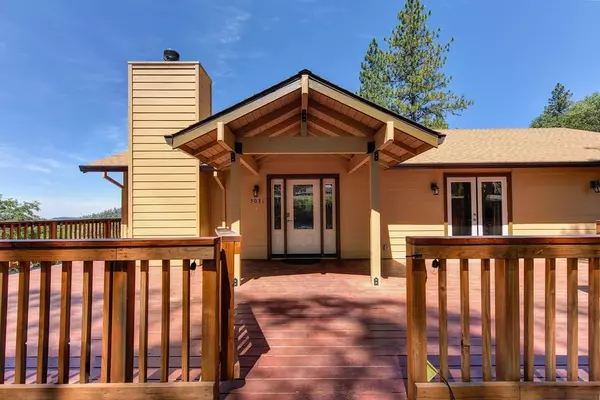$585,000
$565,000
3.5%For more information regarding the value of a property, please contact us for a free consultation.
4 Beds
4 Baths
2,307 SqFt
SOLD DATE : 07/14/2021
Key Details
Sold Price $585,000
Property Type Single Family Home
Sub Type Single Family Residence
Listing Status Sold
Purchase Type For Sale
Square Footage 2,307 sqft
Price per Sqft $253
Subdivision Sierra Springs
MLS Listing ID 221050617
Sold Date 07/14/21
Bedrooms 4
Full Baths 2
HOA Fees $60/qua
HOA Y/N Yes
Originating Board MLS Metrolist
Year Built 2019
Lot Size 2.020 Acres
Acres 2.02
Lot Dimensions SEE MAP
Property Description
**BE PREPARED TO BE IMPRESSED** 2 yr new custom beauty with open flowing floor plan & awesome views! Many custom features include engineered hardwood flooring-COZY WOODSTOVE-high end kitchen appliances-vaulted ceilings-custom granite counters-master bedroom on main floor complete with large walk in closet-double french doors leading out to the massive wrap around deck-triple paned windows throughout-FIRE SUPPRESION SYSTEM & SPRINKLERS-home is fire hardened with cement fiberboard siding- downstairs would make a perfect in-law quarters COMPLETE WITH 2 BEDROOMS + full bath & living room. Come see this awesome place! **INFO ON INTERNET: New AT&T tower a mile away, being upgraded to 5G soon. NEARBY Neighbor pays $55 a month and gets 10MB download speeds and 5MB upload speeds-**BUYER TO VERIFY**
Location
State CA
County El Dorado
Area 12802
Direction Pleasant Valley Rd. to Newtown Rd. to right on Starkes Grade Rd. to right on Five Spot to right on Shooting Star to property on right side OR from Pollock Pines take Sly Park Rd. to right on Sierra Springs Dr. to right on Shooting Star to property on right.
Rooms
Master Bathroom Shower Stall(s), Double Sinks, Sitting Area, Low-Flow Shower(s), Low-Flow Toilet(s), Window
Master Bedroom Balcony, Ground Floor, Walk-In Closet 2+
Living Room Deck Attached, View
Dining Room Dining/Family Combo
Kitchen Pantry Cabinet, Granite Counter, Island
Interior
Heating Pellet Stove, Propane, Central, Wood Stove
Cooling Ceiling Fan(s), Central, Whole House Fan, MultiZone
Flooring Carpet, Wood
Appliance Free Standing Refrigerator, Built-In Gas Oven, Gas Water Heater, Hood Over Range, Dishwasher, Disposal, Microwave, Tankless Water Heater, ENERGY STAR Qualified Appliances
Laundry Cabinets, Inside Room
Exterior
Parking Features Attached, RV Access, RV Storage, Tandem Garage, Garage Facing Rear, Uncovered Parking Spaces 2+
Garage Spaces 2.0
Pool Membership Fee, Built-In
Utilities Available Propane Tank Leased, Internet Available
Amenities Available Pool, Tennis Courts
Roof Type Composition
Topography Lot Grade Varies,Lot Sloped
Street Surface Paved
Porch Uncovered Deck
Private Pool Yes
Building
Lot Description Low Maintenance
Story 2
Foundation Raised, Slab
Sewer Septic System
Water Public
Architectural Style Contemporary
Level or Stories Two
Schools
Elementary Schools Pollock Pines
Middle Schools Pollock Pines
High Schools El Dorado Union High
School District El Dorado
Others
HOA Fee Include Pool
Senior Community No
Tax ID 077-362-005-000
Special Listing Condition None
Read Less Info
Want to know what your home might be worth? Contact us for a FREE valuation!

Our team is ready to help you sell your home for the highest possible price ASAP

Bought with RE/MAX Gold
"My job is to find and attract mastery-based agents to the office, protect the culture, and make sure everyone is happy! "
1610 R Street, Sacramento, California, 95811, United States







