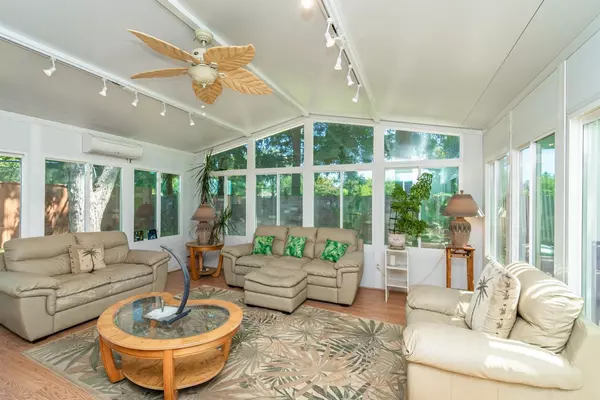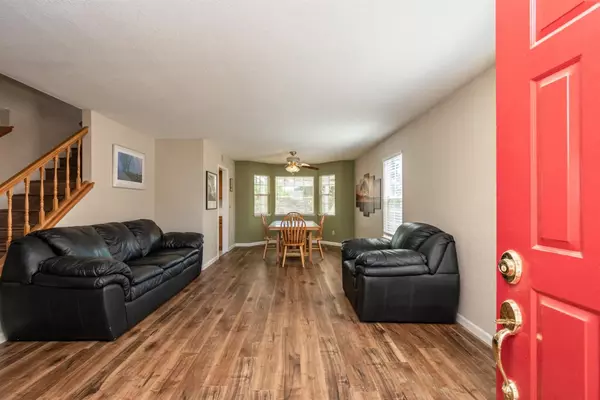$525,000
$499,900
5.0%For more information regarding the value of a property, please contact us for a free consultation.
3 Beds
3 Baths
1,623 SqFt
SOLD DATE : 07/10/2021
Key Details
Sold Price $525,000
Property Type Single Family Home
Sub Type Single Family Residence
Listing Status Sold
Purchase Type For Sale
Square Footage 1,623 sqft
Price per Sqft $323
Subdivision Laguna Creek Village
MLS Listing ID 221061413
Sold Date 07/10/21
Bedrooms 3
Full Baths 2
HOA Y/N No
Originating Board MLS Metrolist
Year Built 1988
Lot Size 5,820 Sqft
Acres 0.1336
Property Description
ESTABLISHED LAGUNA CREEK VILLAGE HOME WITH SUNROOM. Come and see this well-maintained two-story Elk Grove home which features 3 bedrooms, 2.5 bathrooms, 3 car garage, and a large airconditioned and permitted sun/bonus room. This home shows pride of ownership with pristine flooring downstairs, fresh carpet upstairs, and new side 6.5ft fences. You will fall in love with vaulted ceiling in the master bedroom, light and airy built-in desk area upstairs, upgraded slider between the kitchen and sunroom, and beautiful bay windows in the dining room. Relax or entertain in the beautiful backyard which includes a large sunroom, covered patio, gardening area, storage shed, and a large concrete area on the side of the home. The 3-car garage has tons of storage and workspace with plenty of space for parking. Roof is less than 5 years old, inside paint is 3 years old. 5220 APPLEHURST IS READY FOR YOU TO MAKE IT YOUR HOME.
Location
State CA
County Sacramento
Area 10758
Direction Frye Creek Drive to Applehurst.
Rooms
Master Bathroom Double Sinks, Tub w/Shower Over
Master Bedroom Closet
Living Room Other
Dining Room Dining/Family Combo, Dining/Living Combo, Formal Area
Kitchen Breakfast Area, Kitchen/Family Combo
Interior
Heating Central
Cooling Ceiling Fan(s), Central
Flooring Carpet, Laminate, Tile
Fireplaces Number 1
Fireplaces Type Living Room
Window Features Dual Pane Full
Appliance Free Standing Gas Oven, Free Standing Gas Range, Dishwasher, Disposal
Laundry Other
Exterior
Parking Features Attached
Garage Spaces 3.0
Utilities Available Public, Natural Gas Connected
Roof Type Composition
Topography Level
Porch Covered Patio
Private Pool No
Building
Lot Description Landscape Back, Landscape Front
Story 2
Foundation Slab
Sewer In & Connected
Water Public
Level or Stories Two
Schools
Elementary Schools Elk Grove Unified
Middle Schools Elk Grove Unified
High Schools Elk Grove Unified
School District Sacramento
Others
Senior Community No
Tax ID 117-0800-011-0000
Special Listing Condition None
Pets Allowed Yes
Read Less Info
Want to know what your home might be worth? Contact us for a FREE valuation!

Our team is ready to help you sell your home for the highest possible price ASAP

Bought with Grand Realty Group
"My job is to find and attract mastery-based agents to the office, protect the culture, and make sure everyone is happy! "
1610 R Street, Sacramento, California, 95811, United States







