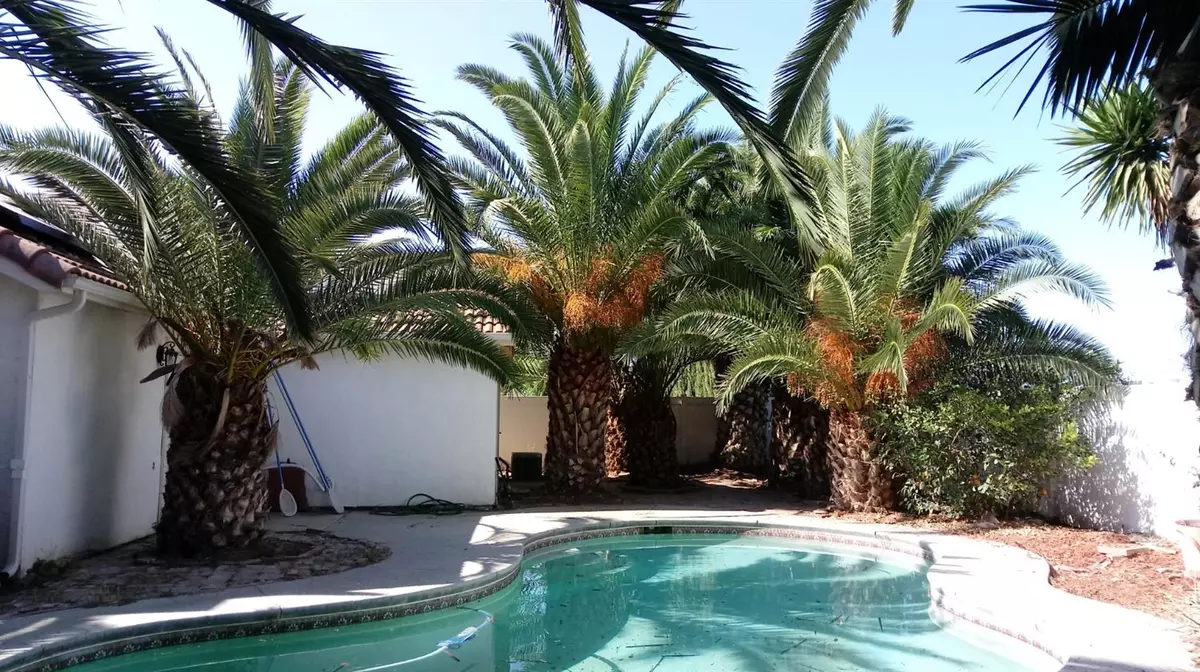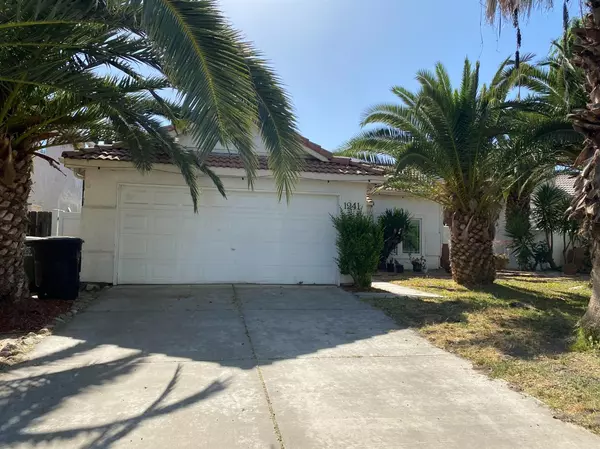$338,000
$335,000
0.9%For more information regarding the value of a property, please contact us for a free consultation.
3 Beds
2 Baths
1,137 SqFt
SOLD DATE : 07/07/2021
Key Details
Sold Price $338,000
Property Type Single Family Home
Sub Type Single Family Residence
Listing Status Sold
Purchase Type For Sale
Square Footage 1,137 sqft
Price per Sqft $297
MLS Listing ID 221047588
Sold Date 07/07/21
Bedrooms 3
Full Baths 2
HOA Y/N No
Originating Board MLS Metrolist
Year Built 1998
Lot Size 6,508 Sqft
Acres 0.1494
Lot Dimensions 59 x 103
Property Description
Custom built 3 bedroom, 2 bath home, with built-in heated swimming pool and custom features for wheelchair access. This is a great opportunity for first time homebuyer or those looking to downsize. This home features triple pane Pella windows with privacy shades, leased solar roof panels, EV hookup in garage, Culligan soft water system, slate and granite tile floors, ceiling fans, interior and exterior hardwood doors, french doors in kitchen to backyard, and a fireplace in living room. Handicap sinks in the kitchen and bathrooms for wheelchair access, if needed. The master bedroom and master bath features an open floor plan with a jacuzzi tub, walk-in closet, and french doors to outside. Additional features include vinyl fencing, insulated attic, extensive brickwork patios and walkways.
Location
State CA
County Merced
Area 20413
Direction Sullivan Road to Sussex Drive, Left on Ashmount to Southport Way.
Rooms
Master Bathroom Shower Stall(s)
Master Bedroom Walk-In Closet, Outside Access
Living Room Cathedral/Vaulted
Dining Room Breakfast Nook
Kitchen Tile Counter
Interior
Heating Central
Cooling Ceiling Fan(s), Central
Flooring Tile
Fireplaces Number 1
Fireplaces Type Living Room, Gas Piped
Equipment Water Cond Equipment Owned
Window Features Triple Pane Full
Appliance Dishwasher, Disposal, Free Standing Electric Range
Laundry Cabinets, Inside Room
Exterior
Parking Features Attached
Garage Spaces 2.0
Fence Fenced, Partial
Pool Built-In, Gunite Construction
Utilities Available Public, Natural Gas Connected
Roof Type Tile
Accessibility AccessibleDoors, AccessibleFullBath
Handicap Access AccessibleDoors, AccessibleFullBath
Private Pool Yes
Building
Lot Description Shape Irregular, Low Maintenance
Story 1
Foundation Slab
Sewer Other
Water Meter on Site, Public
Architectural Style Traditional
Level or Stories One
Schools
Elementary Schools Gustine Unified
Middle Schools Gustine Unified
High Schools Gustine Unified
School District Merced
Others
Senior Community No
Tax ID 021-091-010
Special Listing Condition Offer As Is
Read Less Info
Want to know what your home might be worth? Contact us for a FREE valuation!

Our team is ready to help you sell your home for the highest possible price ASAP

Bought with EXIT Realty Consultants
"My job is to find and attract mastery-based agents to the office, protect the culture, and make sure everyone is happy! "
1610 R Street, Sacramento, California, 95811, United States







