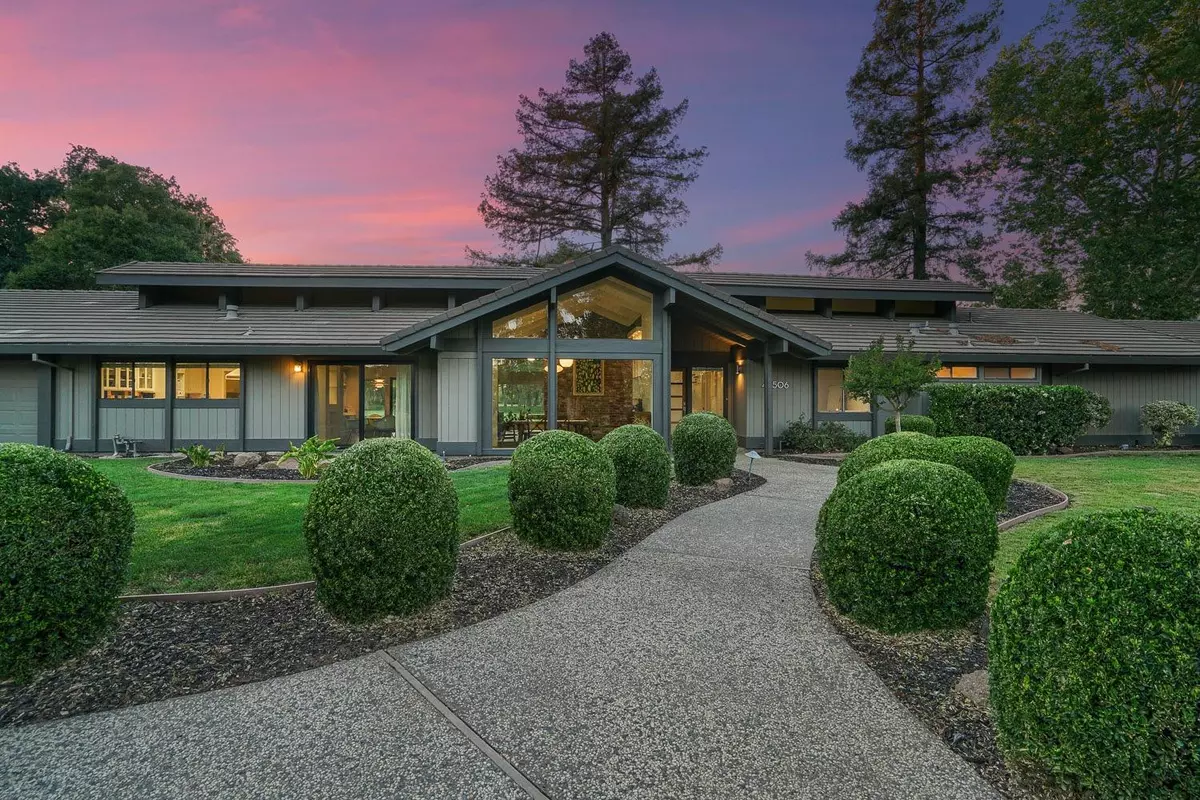$1,500,000
$1,390,000
7.9%For more information regarding the value of a property, please contact us for a free consultation.
4 Beds
4 Baths
3,272 SqFt
SOLD DATE : 07/07/2021
Key Details
Sold Price $1,500,000
Property Type Single Family Home
Sub Type Single Family Residence
Listing Status Sold
Purchase Type For Sale
Square Footage 3,272 sqft
Price per Sqft $458
MLS Listing ID 221065764
Sold Date 07/07/21
Bedrooms 4
Full Baths 3
HOA Fees $17/ann
HOA Y/N Yes
Originating Board MLS Metrolist
Year Built 1975
Lot Size 0.495 Acres
Acres 0.4949
Property Description
Steps away from the El Macero clubhouse is a mid-century modern masterpiece like no other. With the care and oversight of MAK design and Build, this home has been reimagined with a focus on light, materials, and the incredible view. The main living spaces feature vaulted ceilings, a grand fireplace, and architectural glass accentuating the golf course views. The shiplap ceiling carries to the eaves through transom windows and you'll be eager to show off the striking muted grey concrete floors. The kitchen enjoys painted shaker cabinets, maple butcher block counters, double ovens, and a gas cooktop. The dining room and supplemental bedrooms have been treated to European white oak hardwood flooring. The primary bedroom also features soaring ceilings and a slider to the private deck and courtyard. The remodeled en suite has a luxurious soaking tub, heated bidet, and a tiled walk-in shower. A second palatial office or bedroom suite will meet your most demanding work-from-home needs.
Location
State CA
County Yolo
Area 11405
Direction Mace Blvd. to Country Club to Clubhouse
Rooms
Family Room Cathedral/Vaulted, View
Master Bathroom Bidet, Shower Stall(s), Double Sinks, Tub
Master Bedroom Ground Floor, Walk-In Closet, Outside Access
Living Room Cathedral/Vaulted, View, Open Beam Ceiling
Dining Room Formal Room
Kitchen Island, Tile Counter, Wood Counter
Interior
Heating Central
Cooling Central
Flooring Concrete, Wood
Fireplaces Number 1
Fireplaces Type Living Room, Wood Burning
Appliance Built-In Electric Oven, Built-In Gas Range, Dishwasher, Disposal, Double Oven
Laundry Inside Area
Exterior
Parking Features Attached
Garage Spaces 3.0
Utilities Available Public
Amenities Available Clubhouse, Golf Course
Roof Type Shingle,Composition
Topography Trees Many
Private Pool No
Building
Lot Description Auto Sprinkler F&R, Close to Clubhouse
Story 1
Foundation Slab
Sewer In & Connected
Water Public
Architectural Style Mid-Century
Schools
Elementary Schools Davis Unified
Middle Schools Davis Unified
High Schools Davis Unified
School District Yolo
Others
Senior Community No
Tax ID 068-182-011-000
Special Listing Condition None
Read Less Info
Want to know what your home might be worth? Contact us for a FREE valuation!

Our team is ready to help you sell your home for the highest possible price ASAP

Bought with RE/MAX Gold Davis
"My job is to find and attract mastery-based agents to the office, protect the culture, and make sure everyone is happy! "
1610 R Street, Sacramento, California, 95811, United States







