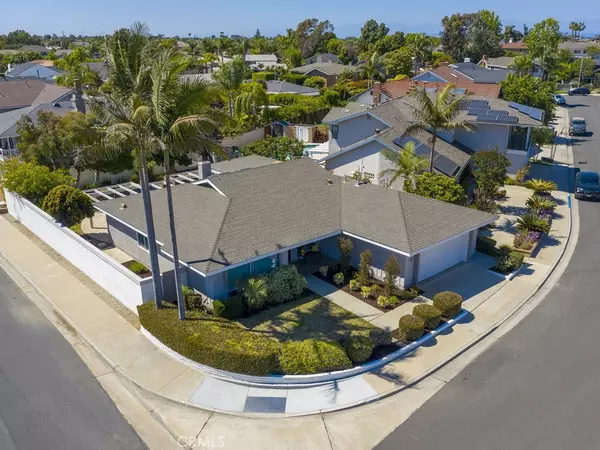$1,650,000
$1,499,999
10.0%For more information regarding the value of a property, please contact us for a free consultation.
4 Beds
2 Baths
1,976 SqFt
SOLD DATE : 06/30/2021
Key Details
Sold Price $1,650,000
Property Type Single Family Home
Listing Status Sold
Purchase Type For Sale
Square Footage 1,976 sqft
Price per Sqft $835
Subdivision Huntington Seacliff (Hsea)
MLS Listing ID OC21119385
Sold Date 06/30/21
Bedrooms 4
Full Baths 2
HOA Y/N No
Year Built 1972
Lot Size 6,969 Sqft
Property Description
Highly desirable Huntington Seacliff single level detached home within walking distance to the Pacific Ocean and the award winning Huntington Seacliff Elementary School. This wonderful family home has a large backyard, sides to Finley Park, and has a premium interior tract location on a cul de sac (very quiet and no traffic to speak of). There are many upgrades that make this home truly special - newly painted exterior, remodeled interior including kitchen, custom travertine stone fireplace, raised ceilings with solar powered skylights, stainless steel appliances, high-efficiency lighting, remote-controlled fans and central air conditioning, finished garage with epoxy flooring and custom storage system, bonus storage attic and much more.
Location
State CA
County Orange
Area 15 - West Huntington Beach
Zoning R1
Rooms
Main Level Bedrooms 4
Interior
Interior Features Coffered Ceiling(s), Open Floorplan, All Bedrooms Down, Bedroom on Main Level, Entrance Foyer, Main Level Master, Utility Room
Heating Central, Forced Air, Fireplace(s), Natural Gas
Cooling Central Air, Gas
Fireplaces Type Family Room
Fireplace Yes
Appliance Built-In Range, Disposal, Gas Oven, Gas Range, Microwave
Laundry Washer Hookup, Electric Dryer Hookup, Gas Dryer Hookup, Inside, Laundry Room
Exterior
Parking Features Concrete, Direct Access, Door-Single, Driveway, Garage Faces Front, Garage
Garage Spaces 2.0
Garage Description 2.0
Pool None
Community Features Curbs, Gutter(s), Storm Drain(s), Street Lights, Suburban, Sidewalks, Park
Utilities Available Cable Connected, Electricity Connected, Natural Gas Connected
View Y/N Yes
View Park/Greenbelt
Roof Type Composition
Porch Concrete
Attached Garage Yes
Total Parking Spaces 2
Private Pool No
Building
Lot Description 6-10 Units/Acre, Back Yard, Corner Lot, Cul-De-Sac, Front Yard, Landscaped, Near Park, Rectangular Lot, Street Level, Yard
Faces Southeast
Story 1
Entry Level One
Sewer Public Sewer, Sewer Tap Paid
Water Public
Level or Stories One
New Construction No
Schools
Elementary Schools Seacliff
Middle Schools Dwyer
High Schools Huntington Beach
School District Huntington Beach Union High
Others
Senior Community No
Tax ID 02326230
Acceptable Financing Cash, Cash to New Loan, Conventional, FHA, Fannie Mae, VA Loan
Listing Terms Cash, Cash to New Loan, Conventional, FHA, Fannie Mae, VA Loan
Financing Cash
Special Listing Condition Standard, Trust
Read Less Info
Want to know what your home might be worth? Contact us for a FREE valuation!

Our team is ready to help you sell your home for the highest possible price ASAP

Bought with Jim Certo • Realty One Group West
"My job is to find and attract mastery-based agents to the office, protect the culture, and make sure everyone is happy! "
1610 R Street, Sacramento, California, 95811, United States







