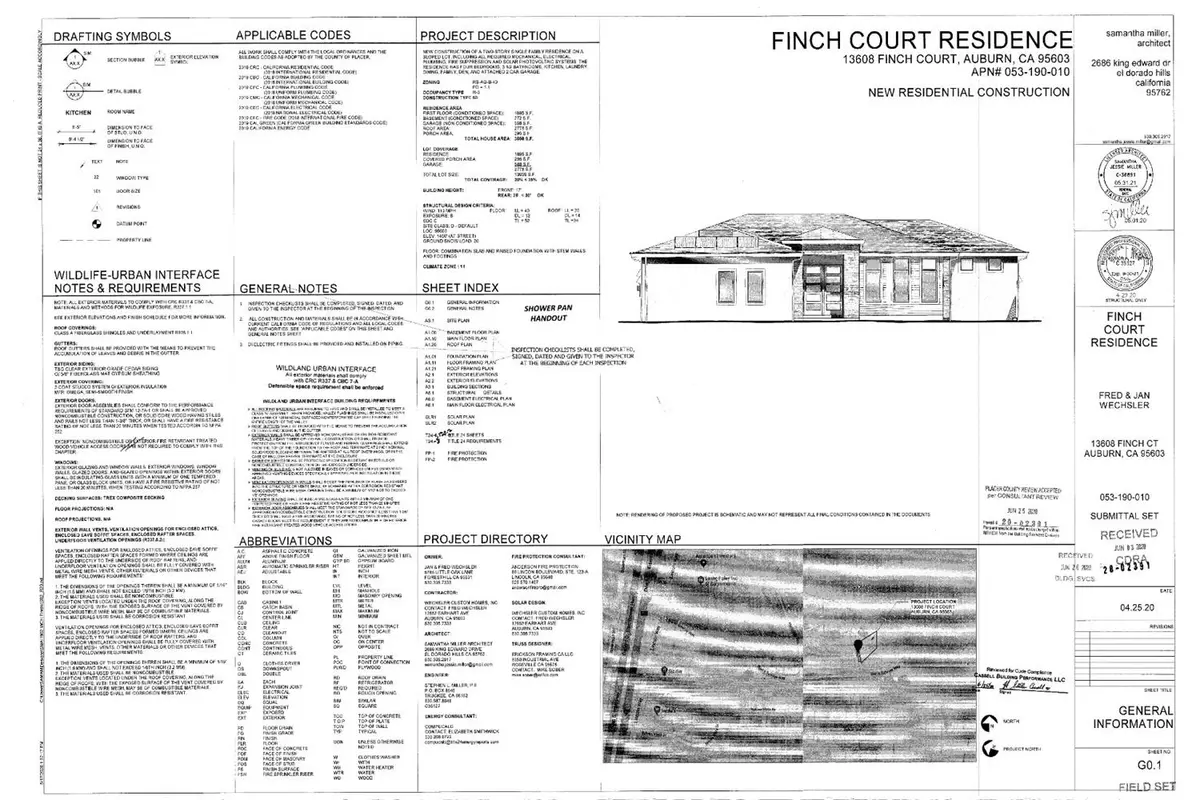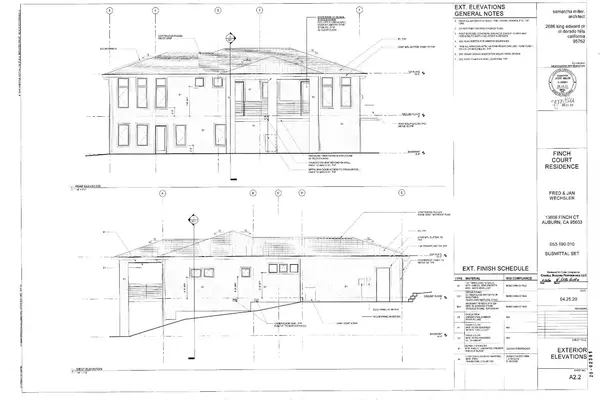$880,000
$879,000
0.1%For more information regarding the value of a property, please contact us for a free consultation.
4 Beds
4 Baths
2,667 SqFt
SOLD DATE : 06/30/2021
Key Details
Sold Price $880,000
Property Type Single Family Home
Sub Type Single Family Residence
Listing Status Sold
Purchase Type For Sale
Square Footage 2,667 sqft
Price per Sqft $329
Subdivision Canyon View
MLS Listing ID 221003409
Sold Date 06/30/21
Bedrooms 4
Full Baths 3
HOA Fees $38/mo
HOA Y/N Yes
Originating Board MLS Metrolist
Lot Size 0.315 Acres
Acres 0.3151
Property Description
Enjoy the gorgeous Sierra views while driving to your new custom home! Easy freeway access without the freeway noise plus the highly regarded Ackerman (Bowman) school. Main level living with 10 foot ceilings; master suite plus second bedroom with en suite bath; great room with oversized linear fire place; gourmet kitchen with 36-in professional grade range and large island; convenient laundry and half bath. Access to covered patio from master and kitchen. Lower level boasts den with access to second patio, two bedrooms, and full bath. Energy efficient with owned solar and tankless water heater. Unique setting with private backyard.
Location
State CA
County Placer
Area 12301
Direction Lincoln Way to Sierra Sunrise. Left on Finch Court.
Rooms
Family Room Great Room
Master Bathroom Shower Stall(s), Double Sinks, Granite, Low-Flow Shower(s), Low-Flow Toilet(s), Multiple Shower Heads, Walk-In Closet, Window
Master Bedroom Ground Floor, Outside Access
Dining Room Dining Bar, Dining/Family Combo
Kitchen Pantry Closet, Granite Counter, Island
Interior
Interior Features Formal Entry
Heating Central, Gas
Cooling Ceiling Fan(s), Central
Flooring Carpet, Vinyl
Fireplaces Number 1
Fireplaces Type Family Room, Gas Piped
Window Features Dual Pane Full,Low E Glass Full
Appliance Free Standing Gas Range, Dishwasher, Plumbed For Ice Maker, ENERGY STAR Qualified Appliances
Laundry Cabinets, Sink, Gas Hook-Up, Inside Room
Exterior
Parking Features Attached
Garage Spaces 2.0
Utilities Available Solar, Underground Utilities, Natural Gas Connected
Amenities Available None
Roof Type Shingle
Street Surface Paved
Porch Back Porch, Uncovered Patio
Private Pool No
Building
Lot Description Cul-De-Sac, Curb(s)/Gutter(s), Greenbelt
Story 2
Foundation Raised
Builder Name Wechsler Custom Homes
Sewer Public Sewer
Water Water District
Architectural Style Contemporary
Level or Stories Two
Schools
Elementary Schools Ackerman Elementary
Middle Schools Ackerman Elementary
High Schools Placer Union High
School District Placer
Others
HOA Fee Include Other
Senior Community No
Tax ID 053-190-010-000
Special Listing Condition None
Read Less Info
Want to know what your home might be worth? Contact us for a FREE valuation!

Our team is ready to help you sell your home for the highest possible price ASAP

Bought with Coldwell Banker Realty
"My job is to find and attract mastery-based agents to the office, protect the culture, and make sure everyone is happy! "
1610 R Street, Sacramento, California, 95811, United States







