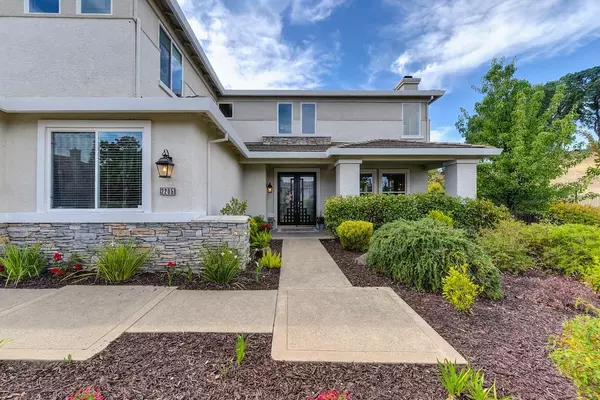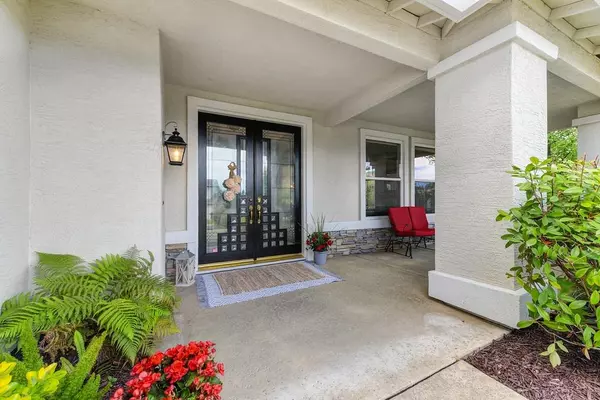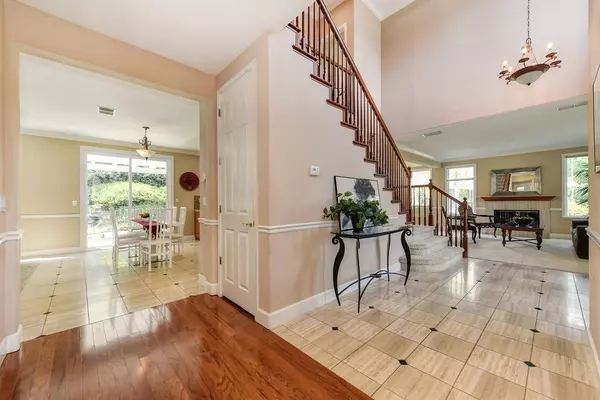$960,000
$915,000
4.9%For more information regarding the value of a property, please contact us for a free consultation.
4 Beds
3 Baths
3,750 SqFt
SOLD DATE : 06/30/2021
Key Details
Sold Price $960,000
Property Type Single Family Home
Sub Type Single Family Residence
Listing Status Sold
Purchase Type For Sale
Square Footage 3,750 sqft
Price per Sqft $256
Subdivision Whitney Oaks
MLS Listing ID 221057439
Sold Date 06/30/21
Bedrooms 4
Full Baths 3
HOA Fees $95/mo
HOA Y/N Yes
Originating Board MLS Metrolist
Year Built 1998
Lot Size 10,572 Sqft
Acres 0.2427
Property Description
This fabulous home in Whitney Oaks is nestled in a very unique secluded gated community. There are only 17 other homes. Are you looking for the perfect location, privacy and a greenbelt? Well look no further! Stepping in to the home you will notice the fabulous entry, marble flooring, large living room and dining room with many windows for natural light. The kitchen is complete with stainless steel appliances, rich cabinetry, and a granite island perfect for entertaining! Home features a spacious family room with fireplace, downstairs bedroom and bathroom, large laundry room and an office with French doors going to the patio. The master is extremely large and has it's own retreat with a cozy fireplace, fabulous bathroom and walk in closet. Don't forget about the bonus room, it's massive. Premier location with year-round walking, running, and near the two community pools and exercise room. Best schools around,Rocklin School District is rated one of the top Districts in the nation.
Location
State CA
County Placer
Area 12765
Direction Park Drive to (left) on Live Oak lane to the gate
Rooms
Master Bathroom Shower Stall(s), Jetted Tub, Marble, Walk-In Closet
Living Room Great Room
Dining Room Formal Room, Space in Kitchen, Dining/Living Combo
Kitchen Granite Counter, Island, Kitchen/Family Combo
Interior
Interior Features Cathedral Ceiling
Heating Central
Cooling Ceiling Fan(s), Central, MultiZone
Flooring Carpet, Tile, Marble, Wood
Fireplaces Number 3
Fireplaces Type Living Room, Master Bedroom, Family Room, Gas Piped
Window Features Dual Pane Full,Window Screens
Appliance Free Standing Gas Oven, Built-In Gas Oven, Gas Water Heater, Dishwasher, Insulated Water Heater, Disposal, Microwave, Double Oven
Laundry Cabinets, Dryer Included, Sink, Electric, Gas Hook-Up, Washer Included, Inside Area
Exterior
Parking Features Restrictions, Garage Door Opener, Garage Facing Front
Garage Spaces 2.0
Fence Back Yard
Pool Common Facility, Possible Pool Site
Utilities Available Public, Natural Gas Available
Amenities Available Recreation Facilities, Exercise Room, Gym
View Garden/Greenbelt
Roof Type Tile
Street Surface Paved
Porch Awning
Private Pool Yes
Building
Lot Description Auto Sprinkler F&R, Court, Cul-De-Sac, Private, Shape Irregular, Gated Community, Greenbelt, Street Lights, Landscape Back, Landscape Front, Low Maintenance
Story 2
Foundation Slab
Builder Name Meritage
Sewer In & Connected
Water Meter on Site
Level or Stories Two
Schools
Elementary Schools Rocklin Unified
Middle Schools Rocklin Unified
High Schools Rocklin Unified
School District Placer
Others
HOA Fee Include MaintenanceGrounds, Pool
Senior Community No
Tax ID 374-020-002-000
Special Listing Condition None
Read Less Info
Want to know what your home might be worth? Contact us for a FREE valuation!

Our team is ready to help you sell your home for the highest possible price ASAP

Bought with eXp Realty of California Inc
"My job is to find and attract mastery-based agents to the office, protect the culture, and make sure everyone is happy! "
1610 R Street, Sacramento, California, 95811, United States







