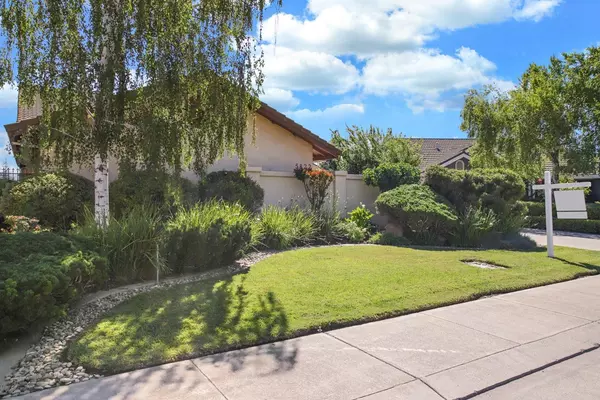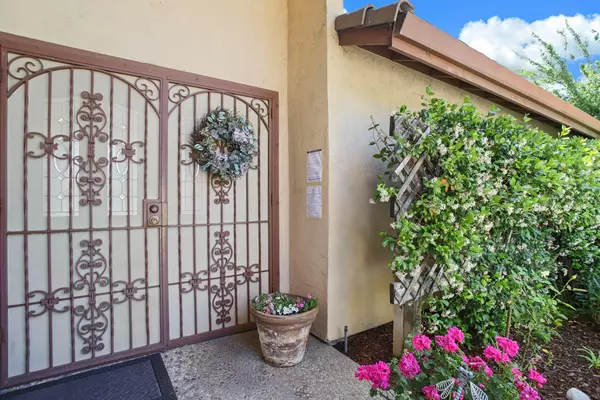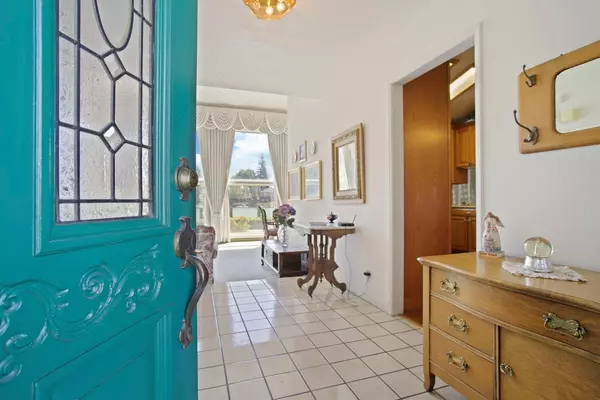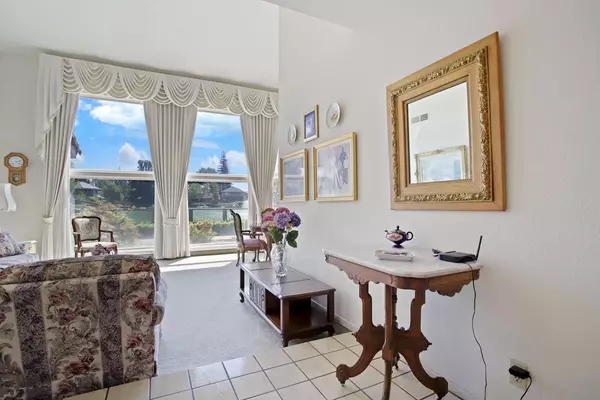$650,000
$640,000
1.6%For more information regarding the value of a property, please contact us for a free consultation.
3 Beds
3 Baths
2,449 SqFt
SOLD DATE : 06/29/2021
Key Details
Sold Price $650,000
Property Type Single Family Home
Sub Type Single Family Residence
Listing Status Sold
Purchase Type For Sale
Square Footage 2,449 sqft
Price per Sqft $265
Subdivision Meadow Lake
MLS Listing ID 221059826
Sold Date 06/29/21
Bedrooms 3
Full Baths 2
HOA Fees $141/ann
HOA Y/N Yes
Originating Board MLS Metrolist
Year Built 1985
Lot Size 8,921 Sqft
Acres 0.2048
Property Description
LAKEFRONT custom 3 bedroom, 2 1/2 bath, 3 car garage. 2449 sq. ft. Master down with huge walk-in closet & walk-in shower. Views from super large windows in living room/dining room are amazing!!! Front yard security gate with remote. Remodeled kitchen with granite tops and SS appliances. Nice family room with rock fireplace. Extensive back yard wood decking for the best lake views and relaxing enjoyment ever!!!!
Location
State CA
County San Joaquin
Area 20704
Direction Quail Lakes Dr to Meadow Lake Dr. Meadow Lake Dr to Canyon Creek Dr. Canyon Creek to Ruddy Duck Ct. Sign on property
Rooms
Family Room Cathedral/Vaulted, View
Guest Accommodations No
Master Bathroom Shower Stall(s), Tile, Multiple Shower Heads
Master Bedroom Walk-In Closet, Outside Access
Living Room View
Dining Room Dining/Living Combo
Kitchen Breakfast Area, Granite Counter, Kitchen/Family Combo
Interior
Interior Features Cathedral Ceiling, Formal Entry
Heating Central
Cooling Central
Flooring Carpet, Tile, Wood
Fireplaces Number 1
Fireplaces Type Raised Hearth, Stone, Family Room
Appliance Free Standing Gas Range, Gas Water Heater, Dishwasher, Disposal, Microwave
Laundry Cabinets, Inside Room
Exterior
Parking Features Attached, Garage Door Opener
Garage Spaces 3.0
Fence Wood
Utilities Available Other
Amenities Available Pool, Clubhouse, Tennis Courts
View Panoramic, Water, Lake
Roof Type Tile
Topography Level
Street Surface Asphalt,Paved
Porch Covered Patio
Private Pool No
Building
Lot Description Auto Sprinkler F&R, Court, Cul-De-Sac, Curb(s)/Gutter(s), Lake Access, Street Lights, Landscape Back, Landscape Front
Story 2
Foundation Concrete
Sewer In & Connected, Public Sewer
Water Meter on Site, Public
Architectural Style Mediterranean, Contemporary
Schools
Elementary Schools Stockton Unified
Middle Schools Stockton Unified
High Schools Stockton Unified
School District San Joaquin
Others
HOA Fee Include Pool
Senior Community No
Restrictions Board Approval,Signs,Exterior Alterations
Tax ID 112-030-30
Special Listing Condition None
Read Less Info
Want to know what your home might be worth? Contact us for a FREE valuation!

Our team is ready to help you sell your home for the highest possible price ASAP

Bought with Notman Real Estate Group
"My job is to find and attract mastery-based agents to the office, protect the culture, and make sure everyone is happy! "
1610 R Street, Sacramento, California, 95811, United States







