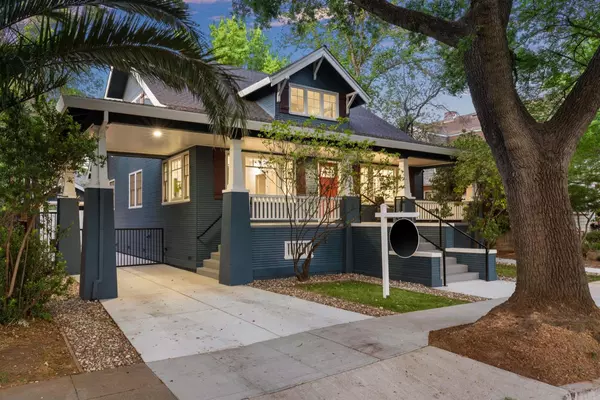$1,150,000
$1,189,000
3.3%For more information regarding the value of a property, please contact us for a free consultation.
5 Beds
3 Baths
2,329 SqFt
SOLD DATE : 06/25/2021
Key Details
Sold Price $1,150,000
Property Type Single Family Home
Sub Type Single Family Residence
Listing Status Sold
Purchase Type For Sale
Square Footage 2,329 sqft
Price per Sqft $493
MLS Listing ID 221052291
Sold Date 06/25/21
Bedrooms 5
Full Baths 3
HOA Y/N No
Year Built 1921
Lot Size 6,098 Sqft
Acres 0.14
Property Sub-Type Single Family Residence
Source MLS Metrolist
Property Description
Historic Curtis Oaks craftsman home! Offering an open concept living, this updated front porch charmer, will steal your heart! A stone fireplace frames the living room space and the dining /kitchen combo attracts plenty of natural light. The kitchen features white cabinetry, quartz counters, zigzag backsplash, window above oversized sink and is equipped with newer stainless appliances. Warm oak laminate runs throughout the house. Bathrooms are decorated with tiled flooring, finished with tasteful hardware selections. A cozy sunroom sits in the back of the home and a loft at the top of the stairs. The Owners Suite is located on 2nd floor. The pool sized lot is spacious enough for backyard gatherings. A detached car garage sits towards the back of the lot, providing an extra long driveway. Short walk to Curtis Park and conveniently located close to shopping and dining! SEE VIDEO LINK:
Location
State CA
County Sacramento
Area 10818
Direction Franklin Blvd to Portola Way to address.
Rooms
Basement Full
Guest Accommodations No
Master Bathroom Shower Stall(s), Double Sinks
Master Bedroom Walk-In Closet
Living Room Great Room
Dining Room Breakfast Nook, Dining/Family Combo
Kitchen Stone Counter, Kitchen/Family Combo
Interior
Heating Central
Cooling Central
Flooring Laminate, Tile
Fireplaces Number 1
Fireplaces Type Electric, Family Room
Appliance Free Standing Gas Oven, Free Standing Gas Range, Hood Over Range, Dishwasher, Microwave
Laundry Gas Hook-Up, Inside Room
Exterior
Parking Features Garage Door Opener, Uncovered Parking Spaces 2+
Garage Spaces 1.0
Fence Back Yard
Utilities Available Public
Roof Type Composition
Topography Trees Few
Porch Front Porch, Uncovered Deck
Private Pool No
Building
Lot Description Shape Regular, Street Lights, Low Maintenance
Story 2
Foundation Raised
Sewer In & Connected, Public Sewer
Water Meter on Site, Public
Architectural Style Traditional, Craftsman
Schools
Elementary Schools Sacramento Unified
Middle Schools Sacramento Unified
High Schools Sacramento Unified
School District Sacramento
Others
Senior Community No
Tax ID 013-0123-006-0000
Special Listing Condition None
Read Less Info
Want to know what your home might be worth? Contact us for a FREE valuation!

Our team is ready to help you sell your home for the highest possible price ASAP

Bought with GUIDE Real Estate

"My job is to find and attract mastery-based agents to the office, protect the culture, and make sure everyone is happy! "
1610 R Street, Sacramento, California, 95811, United States







