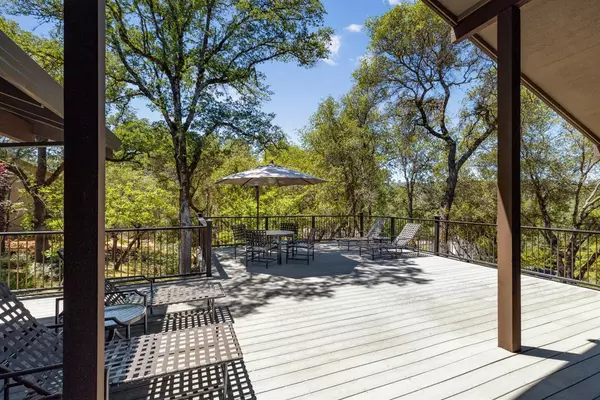$555,000
$549,000
1.1%For more information regarding the value of a property, please contact us for a free consultation.
3 Beds
3 Baths
2,119 SqFt
SOLD DATE : 06/22/2021
Key Details
Sold Price $555,000
Property Type Single Family Home
Sub Type Single Family Residence
Listing Status Sold
Purchase Type For Sale
Square Footage 2,119 sqft
Price per Sqft $261
Subdivision Lake Wildwood
MLS Listing ID 221053533
Sold Date 06/22/21
Bedrooms 3
Full Baths 3
HOA Fees $228/mo
HOA Y/N Yes
Originating Board MLS Metrolist
Year Built 1979
Lot Size 0.360 Acres
Acres 0.36
Property Description
Interior Designers Personal Home! Move In Ready Open Concept Living With 2 Master Suites Featuring A Chef's Kitchen With Granite Countertops, A Large Dining/Living Room With Wet Bar, Vaulted Ceilings, Gas Fireplace And Gorgeous Wood Floors. Your Inviting Master Has A Huge Closet For 2 Plus Access To The Deck. The Gorgeous Master Bath Has A Walk In Shower, Hidden Recessed Medicine Cabinets, Lots Of Storage With Pull Out Shelves. Guests Will Love The 2nd Master That Can Be Used As An Office, Den Or Bedroom. Huge Storage Room With Shelving And Workbench. NEW ROOF, Motorized Screen Shades, Water Heater And Refurbished HVAC. 3 CAR GARAGE, Even A DOG RUN! GREAT INTERNET TOO! Lake Wildwood Is A Beautiful, All Aged Gated Community in the Sierra Foothills. 1 Hr to Lake Tahoe or Sacramento, 24 Hr Security, Clubhouse, 18 Hole Golf Course, Lake For Swimming, Boating and Fishing, Pool, Community Center, 5 Beachside Parks, Marina, Bocce, Pickleball, Tennis And Hiking Trails! Last 6 Pics of LWW.
Location
State CA
County Nevada
Area 13114
Direction Lake Wildwood Dr to Hemlock.
Rooms
Guest Accommodations No
Master Bathroom Closet, Shower Stall(s), Double Sinks, Quartz, Window
Master Bedroom Outside Access, Walk-In Closet 2+
Living Room Cathedral/Vaulted, Deck Attached, Great Room
Dining Room Dining Bar, Dining/Living Combo
Kitchen Pantry Closet, Granite Counter, Kitchen/Family Combo
Interior
Interior Features Cathedral Ceiling, Wet Bar
Heating Propane, Central
Cooling Ceiling Fan(s), Central
Flooring Carpet, Wood
Fireplaces Number 1
Fireplaces Type Living Room, Gas Log
Equipment Central Vacuum
Window Features Dual Pane Full
Appliance Free Standing Gas Range, Dishwasher, Disposal, Microwave, Electric Water Heater
Laundry Cabinets, Electric, Inside Area
Exterior
Exterior Feature Dog Run
Parking Features Garage Door Opener, Uncovered Parking Spaces 2+, Golf Cart, Guest Parking Available, Workshop in Garage, See Remarks
Garage Spaces 3.0
Fence See Remarks
Pool Common Facility
Utilities Available Cable Available, Propane Tank Leased, Internet Available
Amenities Available Barbeque, Playground, Pool, Clubhouse, Putting Green(s), Recreation Facilities, Golf Course, Tennis Courts, Greenbelt, Trails, See Remarks, Park
Roof Type Composition
Street Surface Paved
Porch Covered Deck, Uncovered Deck
Private Pool Yes
Building
Lot Description Gated Community, Landscape Front, Low Maintenance
Story 1
Foundation Raised
Sewer Sewer in Street
Water Water District
Architectural Style Contemporary
Schools
Elementary Schools Penn Valley
Middle Schools Penn Valley
High Schools Nevada Joint Union
School District Nevada
Others
HOA Fee Include Security, Pool
Senior Community No
Restrictions Tree Ordinance
Tax ID 031-110-026-000
Special Listing Condition None
Pets Allowed Yes
Read Less Info
Want to know what your home might be worth? Contact us for a FREE valuation!

Our team is ready to help you sell your home for the highest possible price ASAP

Bought with Movoto, Inc.
"My job is to find and attract mastery-based agents to the office, protect the culture, and make sure everyone is happy! "
1610 R Street, Sacramento, California, 95811, United States







