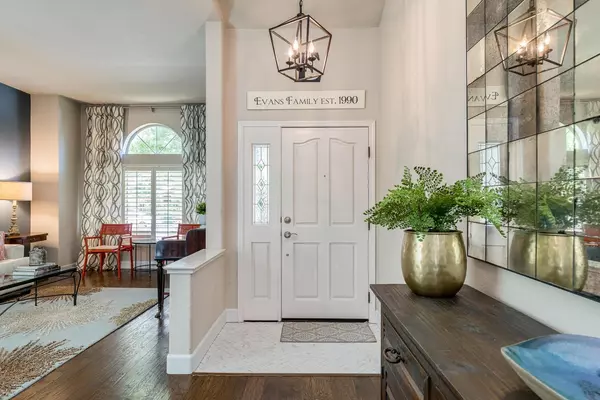For more information regarding the value of a property, please contact us for a free consultation.
Key Details
Sold Price $850,000
Property Type Single Family Home
Sub Type Single Family Residence
Listing Status Sold
Purchase Type For Sale
Square Footage 2,105 sqft
Price per Sqft $403
Subdivision Johnson Ranch
MLS Listing ID 221052504
Sold Date 06/10/21
Bedrooms 4
Full Baths 2
HOA Fees $240/mo
HOA Y/N Yes
Originating Board MLS Metrolist
Year Built 1990
Lot Size 7,876 Sqft
Acres 0.1808
Property Description
This is the one! A charming home, in a perfect, Eureka Union School District neighborhood. A lovely, well-appointed living room and dining room welcomes you as you enter. Next, you will find a warm and inviting family room shared with an open concept chef's kitchen. You will be drawn in by the stunning views from the family room, kitchen and master bedroom of the resort-like pool and patio; wonderful for outdoor entertaining. The bedrooms and bathrooms are the perfect size with an office as an optional choice. Close to shopping, dining and outdoor activities. This home is within Johnson Ranch and near the Johnson Ranch Swim and Racquet Club. Come and enjoy all that this home has to offer.
Location
State CA
County Placer
Area 12661
Direction From Highway 80E, take the Douglas Blvd. exit East. Go Right on Eureka Rd. Right on Wade. Right on Courtside. Property will be on the left.
Rooms
Family Room Cathedral/Vaulted
Master Bathroom Shower Stall(s), Double Sinks, Soaking Tub, Walk-In Closet, Quartz, Window
Master Bedroom Ground Floor, Walk-In Closet, Outside Access
Living Room Cathedral/Vaulted
Dining Room Dining/Living Combo, Formal Area
Kitchen Breakfast Area, Pantry Cabinet, Quartz Counter, Island w/Sink, Kitchen/Family Combo
Interior
Interior Features Cathedral Ceiling
Heating Central, Fireplace(s)
Cooling Ceiling Fan(s), Central, Whole House Fan
Flooring Tile, Wood
Fireplaces Number 1
Fireplaces Type Brick, Family Room, Gas Starter
Equipment Central Vacuum
Window Features Dual Pane Full,Weather Stripped,Window Coverings,Window Screens
Appliance Free Standing Refrigerator, Gas Cook Top, Built-In Gas Range, Hood Over Range, Compactor, Dishwasher, Disposal, Microwave, Self/Cont Clean Oven, Electric Water Heater, Tankless Water Heater, ENERGY STAR Qualified Appliances, Wine Refrigerator
Laundry Cabinets, Electric, Gas Hook-Up, Hookups Only, Inside Room
Exterior
Exterior Feature BBQ Built-In, Covered Courtyard
Parking Features Attached, Garage Door Opener, Garage Facing Front, Interior Access
Garage Spaces 3.0
Fence Back Yard, Wood
Pool Built-In, On Lot, Pool Cover, Pool Sweep, Gunite Construction, Heat None
Utilities Available Public
Amenities Available Other
Roof Type Tile,Metal
Topography Level
Street Surface Paved
Porch Front Porch, Covered Patio
Private Pool Yes
Building
Lot Description Auto Sprinkler F&R, Curb(s)/Gutter(s), Shape Regular, Street Lights, Landscape Back, Landscape Front
Story 1
Foundation Slab
Sewer Public Sewer
Water Public
Architectural Style Contemporary
Level or Stories One
Schools
Elementary Schools Eureka Union
Middle Schools Roseville Joint
High Schools Eureka Union
School District Placer
Others
HOA Fee Include MaintenanceExterior, Other
Senior Community No
Restrictions Exterior Alterations
Tax ID 468-240-041-000
Special Listing Condition None
Read Less Info
Want to know what your home might be worth? Contact us for a FREE valuation!

Guide NorCal
norcal@guiderealestate.comOur team is ready to help you sell your home for the highest possible price ASAP

Bought with GUIDE Real Estate
GET MORE INFORMATION

Guide NorCal



