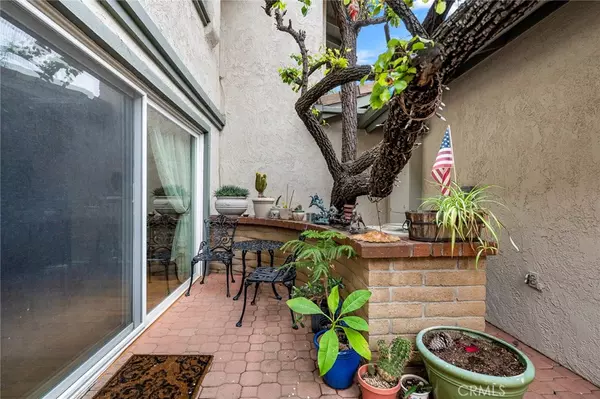$750,000
$709,900
5.6%For more information regarding the value of a property, please contact us for a free consultation.
3 Beds
3 Baths
1,928 SqFt
SOLD DATE : 05/28/2021
Key Details
Sold Price $750,000
Property Type Single Family Home
Sub Type Single Family Residence
Listing Status Sold
Purchase Type For Sale
Square Footage 1,928 sqft
Price per Sqft $389
Subdivision Galerie (Galr)
MLS Listing ID OC21021873
Sold Date 05/28/21
Bedrooms 3
Full Baths 2
Three Quarter Bath 1
Condo Fees $339
HOA Fees $339/mo
HOA Y/N Yes
Year Built 1973
Lot Size 2,613 Sqft
Property Description
Welcome to this inviting Anaheim Hills home featuring 3 Bedrooms and 2.75 Baths. This property sits in an excellent location directly across from all of the HOA amenities and offers excellent views of the community and surrounding hills and landscaping. The front gated courtyard leads to a custom double door entry. This home features a large living room with hardwood flooring, separate dining area and Family room with comfortable fireplace. The kitchen features granite counter tops with tile backsplash, newer stainless steel appliances, custom cabinetry and a cute bay window looking out to the patio. The family room slider opens up to a large private covered patio and deck perfect for entertaining and relaxing. The main floor also features a bathroom with shower and indoor laundry area. Your new master suite offers a large comfortable sitting area, walk-in closet and balcony. 2 additional bedrooms sit at the opposite end of the home. There are also two full bathrooms upstairs as well. Other property amenities include ceiling fans throughout the home and a large 2 car garage with plenty of storage space. The well-maintained Galerie association includes a beautiful pool, jacuzzi, clubhouse, BBQ, and sauna as well as greenbelt areas throughout the community. Property is ideally located to hiking and biking trails, golf courses, shopping and dining.
Location
State CA
County Orange
Area 77 - Anaheim Hills
Interior
Interior Features Balcony, Ceiling Fan(s), Granite Counters, Open Floorplan, All Bedrooms Up, Walk-In Closet(s)
Heating Central
Cooling Central Air
Flooring Carpet, Wood
Fireplaces Type Electric, Family Room
Fireplace Yes
Appliance Dishwasher, Electric Oven, Electric Range, Microwave, Trash Compactor, Water Heater
Laundry Inside
Exterior
Parking Features Door-Multi, Garage
Garage Spaces 2.0
Garage Description 2.0
Pool Community, Association
Community Features Park, Street Lights, Pool
Amenities Available Clubhouse, Maintenance Grounds, Barbecue, Pool, Sauna, Spa/Hot Tub
View Y/N Yes
View City Lights, Park/Greenbelt, Hills, Neighborhood
Porch Deck, Patio
Attached Garage No
Total Parking Spaces 2
Private Pool No
Building
Lot Description 0-1 Unit/Acre, Back Yard
Story 2
Entry Level Two
Sewer Public Sewer
Water Public
Level or Stories Two
New Construction No
Schools
High Schools Canyon
School District Orange Unified
Others
HOA Name Galerie
Senior Community No
Tax ID 36501410
Security Features Carbon Monoxide Detector(s),Smoke Detector(s)
Acceptable Financing Cash, Cash to New Loan
Listing Terms Cash, Cash to New Loan
Financing Conventional
Special Listing Condition Standard
Read Less Info
Want to know what your home might be worth? Contact us for a FREE valuation!

Our team is ready to help you sell your home for the highest possible price ASAP

Bought with VINOD DESAR • BERKSHIRE HATHAWAY HOMESERVICES CALIFORNIA REALTY
"My job is to find and attract mastery-based agents to the office, protect the culture, and make sure everyone is happy! "
1610 R Street, Sacramento, California, 95811, United States







