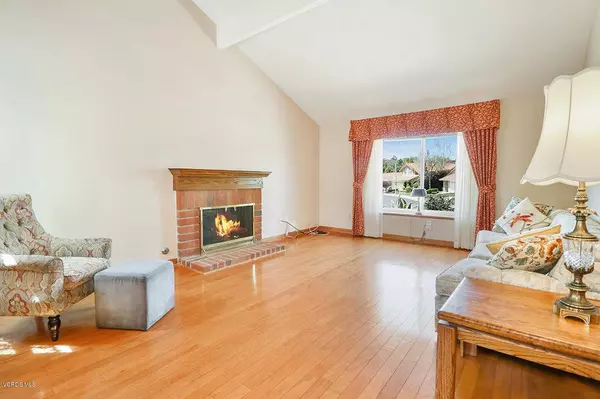$715,000
$715,000
For more information regarding the value of a property, please contact us for a free consultation.
3 Beds
2 Baths
1,597 SqFt
SOLD DATE : 06/11/2018
Key Details
Sold Price $715,000
Property Type Single Family Home
Sub Type Single Family Residence
Listing Status Sold
Purchase Type For Sale
Square Footage 1,597 sqft
Price per Sqft $447
Subdivision Sunset Hills/Brock Homes-600 - 600
MLS Listing ID 218005482
Sold Date 06/11/18
Bedrooms 3
Full Baths 2
Construction Status Updated/Remodeled
HOA Y/N No
Year Built 1980
Lot Size 8,380 Sqft
Property Description
Welcome to this lovely 3 bedroom, 2 bathroom single family home in the desirable Sunset Hills neighborhood. This home features a lot of niceties that you can't find anywhere else such as dual pane windows, custom window treatments, recessed lighting, and hardwood flooring. This open floor plan features a living room with a sunken floor, a cozy fireplace, and a formal dining room. The kitchen is updated with granite counters, stainless steel appliances, pull out drawers, and plenty of cabinet space. Be sure to take in the view from the garden window! Through the sliding glass doors, you will find a beautiful entertainer's yard. The master bedroom suite has a dual sink vanity, updated bathroom and another slider to the backyard living space. Entertain this summer with this private outdoor living space and your own fruit trees and enjoy the sparkling pool and spa! There is also a spacious side yard that can be a dog run or kid's play area. The laundry area and 2 car-garage with plenty of storage space comes in handy too!
Location
State CA
County Ventura
Area Toe - Thousand Oaks East
Zoning RPD-4.5U
Interior
Interior Features Pantry, Recessed Lighting, Sunken Living Room, Bedroom on Main Level, Main Level Primary, Primary Suite
Heating Central, Natural Gas
Cooling Central Air
Fireplaces Type Gas, Living Room
Fireplace Yes
Appliance Dishwasher, Gas Cooking, Gas Water Heater, Microwave
Laundry Gas Dryer Hookup, Laundry Room
Exterior
Parking Features Direct Access, Door-Single, Garage, On Street
Garage Spaces 2.0
Garage Description 2.0
Fence Wood
Pool In Ground, Private
Community Features Curbs
Utilities Available Cable Available
View Y/N No
Porch Concrete
Attached Garage Yes
Total Parking Spaces 2
Private Pool Yes
Building
Lot Description Back Yard, Drip Irrigation/Bubblers, Ranch, Sprinklers Timer, Sprinkler System, Yard
Story 1
Entry Level One
Sewer Public Sewer
Architectural Style Ranch
Level or Stories One
Construction Status Updated/Remodeled
Others
Senior Community No
Tax ID 6740355225
Acceptable Financing Cash, Cash to New Loan, Conventional
Listing Terms Cash, Cash to New Loan, Conventional
Financing Conventional
Special Listing Condition Standard
Read Less Info
Want to know what your home might be worth? Contact us for a FREE valuation!

Our team is ready to help you sell your home for the highest possible price ASAP

Bought with Susan Ruda • Keller Williams Westlake Village
"My job is to find and attract mastery-based agents to the office, protect the culture, and make sure everyone is happy! "
1610 R Street, Sacramento, California, 95811, United States







