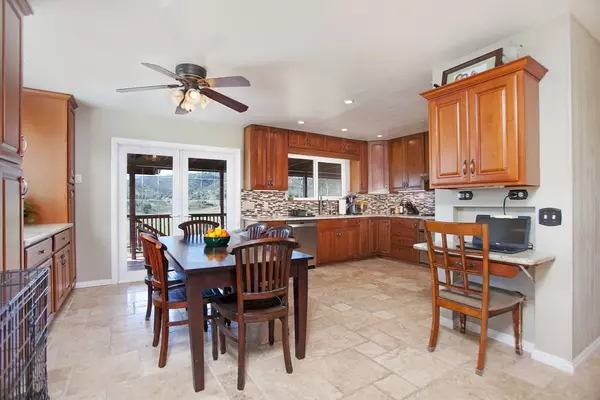$730,000
$774,900
5.8%For more information regarding the value of a property, please contact us for a free consultation.
4 Beds
4 Baths
2,610 SqFt
SOLD DATE : 06/18/2018
Key Details
Sold Price $730,000
Property Type Single Family Home
Sub Type Single Family Residence
Listing Status Sold
Purchase Type For Sale
Square Footage 2,610 sqft
Price per Sqft $279
Subdivision North Escondido
MLS Listing ID 180008532
Sold Date 06/18/18
Bedrooms 4
Full Baths 3
Half Baths 1
Construction Status Turnkey
HOA Y/N No
Year Built 1972
Lot Size 1.520 Acres
Property Description
A Breathe Of Fresh Air! Beautiful 4 bedroom, 3.5 bath home plus guest suite with its own kitchen, LR, bedroom, bathroom, & entrance. Property is located in peaceful Eden Valley which is at the foot of Coronado Hills. It is surrounded by mini ranches/horse properties. Dual pane windows, upgraded kitchen w/ granite counters, stainless steel appliances, and beautiful fireplace. Remodeled master bathroom. SELLER OWNED SOLAR SYSTEM. This home boasts space for equestrian use, RV/boat parking. SEE SUPPLEMENT. Neighborhoods: Eden Valley Equipment: Garage Door Opener Other Fees: 0 Sewer: Septic Installed Topography: ,,GSL,SSLP
Location
State CA
County San Diego
Area 92029 - Escondido
Interior
Heating Forced Air, Propane
Cooling Central Air
Flooring Carpet, Stone, Tile, Wood
Fireplaces Type Living Room
Fireplace Yes
Appliance Dishwasher, Electric Water Heater, Disposal, Propane Range, Solar Hot Water
Laundry Electric Dryer Hookup, Laundry Room, Propane Dryer Hookup
Exterior
Parking Features Driveway
Garage Spaces 2.0
Garage Description 2.0
Fence None
Pool None
View Y/N Yes
View Mountain(s)
Roof Type Composition
Accessibility Other
Porch Deck
Total Parking Spaces 8
Private Pool No
Building
Story 2
Entry Level Two
Water Public
Level or Stories Two
Construction Status Turnkey
Others
Tax ID 2324914400
Acceptable Financing Cash, Conventional, FHA, VA Loan
Listing Terms Cash, Conventional, FHA, VA Loan
Financing Conventional
Read Less Info
Want to know what your home might be worth? Contact us for a FREE valuation!

Our team is ready to help you sell your home for the highest possible price ASAP

Bought with Shawna Ford • Windermere Homes & Estates
"My job is to find and attract mastery-based agents to the office, protect the culture, and make sure everyone is happy! "
1610 R Street, Sacramento, California, 95811, United States







