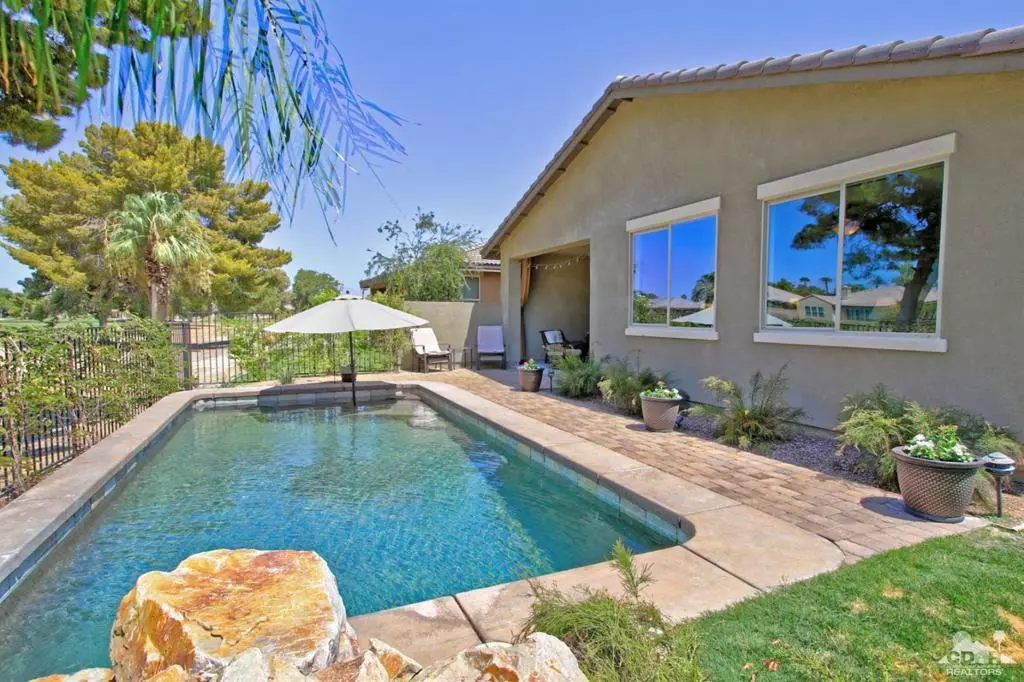$387,500
$399,900
3.1%For more information regarding the value of a property, please contact us for a free consultation.
3 Beds
3 Baths
1,999 SqFt
SOLD DATE : 10/24/2018
Key Details
Sold Price $387,500
Property Type Single Family Home
Sub Type Single Family Residence
Listing Status Sold
Purchase Type For Sale
Square Footage 1,999 sqft
Price per Sqft $193
Subdivision Indian Palms (31432)
MLS Listing ID 218021736DA
Sold Date 10/24/18
Bedrooms 3
Full Baths 2
Condo Fees $221
HOA Fees $221/mo
HOA Y/N Yes
Year Built 2015
Lot Size 5,662 Sqft
Property Description
Spectacular newer home in the Gallery Links 1 neighborhood of Indian Palms Country Club. Sought after West facing views on the Mountain course #5. This popular Plan 2 shows like a model home with furniture included in list price. Open great room design with an island style kitchen. Laminated wood floors throughout the living area and kitchen with tile flooring in bathrooms. Light and bright, custom interior paint with several ceiling fans. Beautiful backyard with a sparkling Pebble Tec pool and covered lanai. Huge laundry room with ample cabinets. Low HOA dues includes all landscaping, fitness center, tennis/bocce courts and community pool and spa. 27 holes of golf with reasonable memberships available or pay as you play. Onsite full service restaurant and bar with boutique hotel for guests. Furniture package available!
Location
State CA
County Riverside
Area 314 - Indio South Of East Valley
Interior
Interior Features Breakfast Bar, Separate/Formal Dining Room, High Ceilings, Open Floorplan, Recessed Lighting, Primary Suite, Walk-In Closet(s)
Heating Central
Cooling Central Air
Flooring Laminate, Tile
Fireplaces Type Great Room, See Through
Fireplace Yes
Appliance Dishwasher, Gas Cooking, Gas Cooktop, Disposal, Gas Oven, Gas Range, Microwave, Tankless Water Heater, Vented Exhaust Fan
Exterior
Garage Spaces 2.0
Garage Description 2.0
Fence Block, Wrought Iron
Pool Electric Heat, In Ground, Pebble
Community Features Gated
Utilities Available Cable Available
Amenities Available Fitness Center, Maintenance Grounds, Meeting/Banquet/Party Room, Other Courts, Other, Tennis Court(s)
View Y/N Yes
View Golf Course, Mountain(s), Panoramic
Roof Type Tile
Porch Concrete, Covered
Attached Garage Yes
Total Parking Spaces 2
Private Pool Yes
Building
Lot Description Back Yard, Front Yard, Landscaped, On Golf Course, Sprinkler System, Zero Lot Line
Story One
Entry Level One
Architectural Style Traditional
Level or Stories One
New Construction No
Others
HOA Name IPCCA
Senior Community No
Tax ID 614520016
Security Features Prewired,Fire Sprinkler System,Gated Community
Acceptable Financing Cash, Conventional, FHA
Listing Terms Cash, Conventional, FHA
Financing Conventional
Special Listing Condition Standard
Read Less Info
Want to know what your home might be worth? Contact us for a FREE valuation!

Our team is ready to help you sell your home for the highest possible price ASAP

Bought with Jose Espinoza • OZA Realty
"My job is to find and attract mastery-based agents to the office, protect the culture, and make sure everyone is happy! "
1610 R Street, Sacramento, California, 95811, United States







