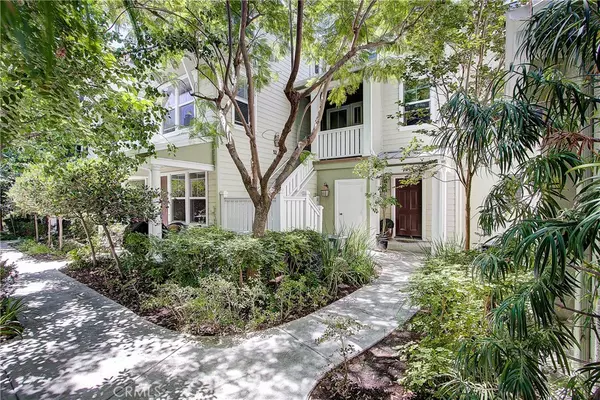$446,000
$440,000
1.4%For more information regarding the value of a property, please contact us for a free consultation.
2 Beds
2 Baths
1,275 SqFt
SOLD DATE : 10/25/2019
Key Details
Sold Price $446,000
Property Type Condo
Sub Type Condominium
Listing Status Sold
Purchase Type For Sale
Square Footage 1,275 sqft
Price per Sqft $349
Subdivision Valmont (Valm)
MLS Listing ID OC19191366
Sold Date 10/25/19
Bedrooms 2
Full Baths 2
Condo Fees $261
Construction Status Turnkey
HOA Fees $261/mo
HOA Y/N Yes
Year Built 2004
Property Description
This charming home in the community of Ladera Ranch is ready for its new owners! New carpet & new paint compliment the bright and open floor plan. The kitchen features ample cabinet space and separate eating area with that opens to living room. The living room flows seamlessly from the kitchen and features light-catching windows and cozy gas fireplace. The main level also offers a large guest bedroom, full hall bathroom and laundry closet. Upstairs is a spacious loft perfect for an office or playroom. The master suite features plush carpet, ceiling fan, large walk in closet and an en-suite updated bathroom with walk in shower, separate soaking tub and dual sinks. Two car tandem garage is directly beneath the unit and easy to access. Enjoy the resort-like amenities of Ladera Ranch which includes high-speed internet, 15 pools, splash parks, a skate park, community garden, clubhouses and hiking and biking trails. Also enjoy concerts in the park, parades, 4th of July fireworks, a spring fair, family campout, holiday tree lightings, and a secure dog park. Welcome Home!
Location
State CA
County Orange
Area Ld - Ladera Ranch
Rooms
Main Level Bedrooms 1
Interior
Interior Features Ceiling Fan(s), High Ceilings, Open Floorplan, Pantry, Storage, All Bedrooms Up, Loft, Walk-In Closet(s)
Heating Central
Cooling Central Air
Flooring Carpet, Tile
Fireplaces Type Living Room
Fireplace Yes
Appliance Dishwasher, Disposal, Gas Oven, Gas Range, Microwave, Water Heater
Laundry Inside, Laundry Closet
Exterior
Exterior Feature Lighting
Parking Features Garage, Garage Faces Rear, Tandem
Garage Spaces 2.0
Garage Description 2.0
Pool In Ground, Association
Community Features Biking, Curbs, Dog Park, Hiking, Street Lights, Suburban, Sidewalks, Park
Utilities Available Cable Available, Electricity Available, Natural Gas Available, Phone Available, Sewer Available, Water Available
Amenities Available Clubhouse, Maintenance Grounds, Outdoor Cooking Area, Picnic Area, Playground, Pool, Trail(s)
View Y/N Yes
View Neighborhood
Accessibility None
Porch Front Porch
Attached Garage Yes
Total Parking Spaces 2
Private Pool No
Building
Lot Description Close to Clubhouse, Near Park
Story Three Or More
Entry Level Three Or More
Sewer Public Sewer
Water Public
Architectural Style Modern
Level or Stories Three Or More
New Construction No
Construction Status Turnkey
Schools
School District Capistrano Unified
Others
HOA Name LARMAC
Senior Community No
Tax ID 93837450
Security Features Carbon Monoxide Detector(s),Smoke Detector(s)
Acceptable Financing Cash, Cash to New Loan, Conventional
Listing Terms Cash, Cash to New Loan, Conventional
Financing Conventional
Special Listing Condition Standard
Read Less Info
Want to know what your home might be worth? Contact us for a FREE valuation!

Our team is ready to help you sell your home for the highest possible price ASAP

Bought with Nicholas Kravchuk • Big Block Realty, Inc.
"My job is to find and attract mastery-based agents to the office, protect the culture, and make sure everyone is happy! "
1610 R Street, Sacramento, California, 95811, United States






