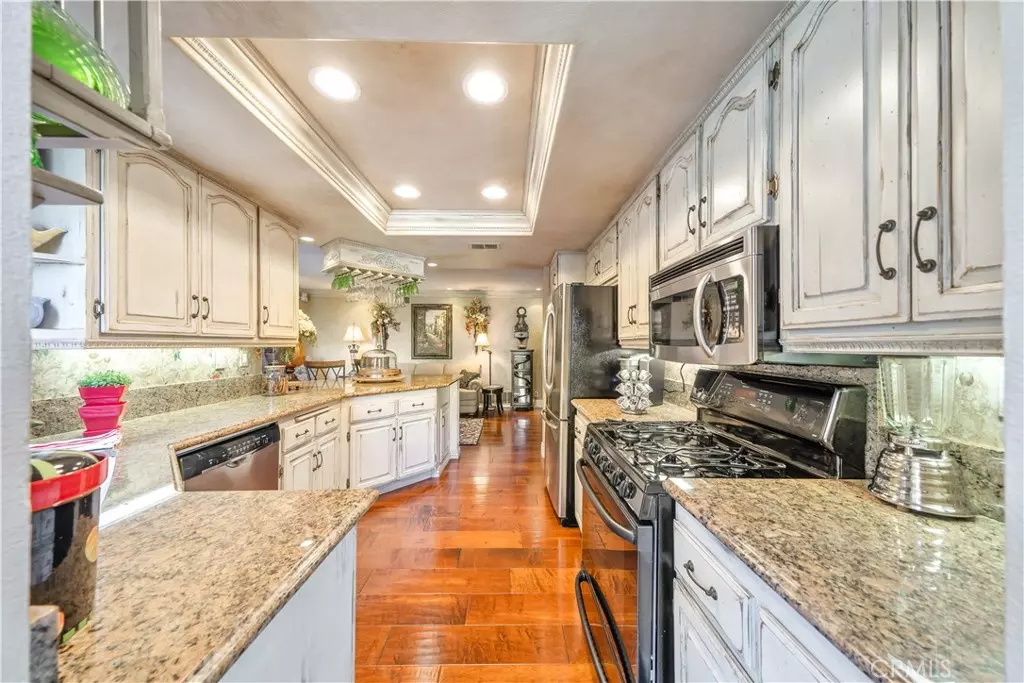$745,000
$745,000
For more information regarding the value of a property, please contact us for a free consultation.
3 Beds
3 Baths
1,793 SqFt
SOLD DATE : 12/19/2019
Key Details
Sold Price $745,000
Property Type Single Family Home
Sub Type Single Family Residence
Listing Status Sold
Purchase Type For Sale
Square Footage 1,793 sqft
Price per Sqft $415
Subdivision Horizons (Horz)
MLS Listing ID PW19231711
Sold Date 12/19/19
Bedrooms 3
Full Baths 3
Condo Fees $385
Construction Status Updated/Remodeled
HOA Fees $385/mo
HOA Y/N Yes
Year Built 1987
Lot Size 3,240 Sqft
Property Description
An undeniable panoramic city light view showplace. Located in the Horizons Community high in the hills of Anaheim perfectly positioned to maximize dramatic views of N. OC, firework shows, snow capped mountains & on a clear day, the towers in downtown LA. This nicely appointed home was decorated by the owner, a well known local interior designer. Pleasing elements delight you at every turn. The private gated entrance to the home leads you through a beautiful custom outdoor living experience with stone pathways & planter box seating, 3 water features & built in bbq all with viewing areas. Once inside, the home offers a full bed & bath down, separate family, living & dining rooms and walls of windows (some leaded glass) for an abundance of light. This extraordinary home offers many upgrades including: Custom Habersham design style kitchen cabinetry, Venetian plaster & faux finished walls, stunning bronze staircase, wood, stone & custom carpet flooring, built in shelving & cabinets in 2 closets, crown molding, master bath w/heated floors & towel bar, exquisite chandeliers & light fixtures, alarm system, cedar lines closets, dual vinyl sliders & windows, gorgeous front door w/Baldwin hardware, newer water heater, a/c unit, furnace & ducting, water softener & purifier in kitchen, garage offers walls of cabinets, a work bench, 100 extra sq. ft. of storage in the garage rafters, garage laundry fold & pull out bins & Malibu lighting, irrigation on timers. Unlike any others out there.
Location
State CA
County Orange
Area 77 - Anaheim Hills
Rooms
Main Level Bedrooms 1
Interior
Interior Features Balcony, Ceiling Fan(s), Cathedral Ceiling(s), Granite Counters, High Ceilings, Paneling/Wainscoting, Recessed Lighting, Bedroom on Main Level, Multiple Master Suites, Walk-In Closet(s)
Heating Central, Forced Air
Cooling Central Air
Flooring Carpet, Stone, Wood
Fireplaces Type Living Room
Fireplace Yes
Appliance Built-In Range, Barbecue, Dishwasher, Disposal, Gas Oven, Gas Range, Microwave, Range Hood, Water Softener, Water Purifier
Laundry In Garage
Exterior
Exterior Feature Rain Gutters
Parking Features Garage
Garage Spaces 2.0
Garage Description 2.0
Fence Wood, Wrought Iron
Pool Association
Community Features Curbs, Mountainous, Sidewalks
Utilities Available Electricity Connected, Natural Gas Connected, Sewer Connected, Water Connected
Amenities Available Pool, Spa/Hot Tub
View Y/N Yes
View City Lights, Mountain(s), Panoramic
Roof Type Concrete
Accessibility None
Porch Stone
Attached Garage Yes
Total Parking Spaces 2
Private Pool No
Building
Lot Description Sprinkler System, Yard, Zero Lot Line
Story Two
Entry Level Two
Sewer Public Sewer
Water Public
Architectural Style Traditional
Level or Stories Two
New Construction No
Construction Status Updated/Remodeled
Schools
Elementary Schools Imperial
Middle Schools El Rancho
High Schools Canyon
School District Orange Unified
Others
HOA Name Horizons
Senior Community No
Tax ID 08570226
Acceptable Financing Cash, Cash to New Loan, Conventional, FHA, VA Loan
Listing Terms Cash, Cash to New Loan, Conventional, FHA, VA Loan
Financing Cash
Special Listing Condition Standard
Read Less Info
Want to know what your home might be worth? Contact us for a FREE valuation!

Our team is ready to help you sell your home for the highest possible price ASAP

Bought with Shawn Shahbazi • Keller Williams Realty
"My job is to find and attract mastery-based agents to the office, protect the culture, and make sure everyone is happy! "
1610 R Street, Sacramento, California, 95811, United States







