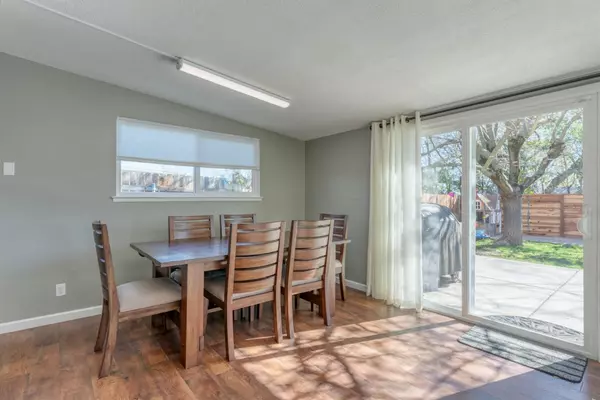$415,000
$379,000
9.5%For more information regarding the value of a property, please contact us for a free consultation.
3 Beds
2 Baths
1,122 SqFt
SOLD DATE : 03/17/2021
Key Details
Sold Price $415,000
Property Type Single Family Home
Sub Type Single Family Residence
Listing Status Sold
Purchase Type For Sale
Square Footage 1,122 sqft
Price per Sqft $369
Subdivision Larchmont Village 22
MLS Listing ID 221008051
Sold Date 03/17/21
Bedrooms 3
Full Baths 2
HOA Y/N No
Originating Board MLS Metrolist
Year Built 1967
Lot Size 7,841 Sqft
Acres 0.18
Property Description
WOW!!This home will knock your socks off!!Completely move in ready. The kitchen is the focal point with new solid wood cabinetry providing tons of storage, white granite countertops, tile backsplash, beautiful energy efficient black stainless steel appliances, and huge eat-in island w/beautiful pendant lighting. All open concept to the large living area! Lots of windows for a sunny feeling w/views of the outside! A multi-purpose area adding plenty of room for easy living. The home is complete w/smart features including: thermostat, doorbell, garage door opener AND a security camera. Beautiful easy care waterproof wood design laminate flooring throughout. Great backyard w/newer patio, back decking and fence, as well as a mature orange tree. A bonus of owned Tesla solar system, plus a separate storage unit. Great quite cul-de-sac location, close to shopping and schools. This is a must see home, TODAY!
Location
State CA
County Sacramento
Area 10660
Direction Watt ave. to Bainbridge follow to stop sign at Winthrop, turn left on Winthrop, home on the left near end of cul-de-sac.
Rooms
Family Room Great Room
Master Bathroom Shower Stall(s), Granite, Low-Flow Shower(s), Low-Flow Toilet(s), Tile
Master Bedroom Ground Floor, Walk-In Closet
Living Room Great Room, Other
Dining Room Dining Bar, Dining/Family Combo, Space in Kitchen, Formal Area
Kitchen Breakfast Area, Pantry Cabinet, Granite Counter, Island, Kitchen/Family Combo
Interior
Heating Central, Gas
Cooling Central
Flooring Laminate, Tile
Equipment Attic Fan(s)
Window Features Dual Pane Full
Appliance Free Standing Gas Range, Gas Water Heater, Dishwasher, Disposal, Microwave, Plumbed For Ice Maker, ENERGY STAR Qualified Appliances
Laundry Cabinets, Gas Hook-Up, Ground Floor, Inside Area
Exterior
Exterior Feature Entry Gate
Parking Features Attached, Garage Facing Front, Workshop in Garage, Interior Access
Garage Spaces 2.0
Fence Back Yard, Fenced, Wood
Utilities Available Public, Cable Connected, Solar, TV Antenna, Internet Available, Natural Gas Connected
Roof Type Composition
Topography Snow Line Below,Level,Trees Few
Street Surface Asphalt,Paved
Porch Uncovered Deck, Uncovered Patio
Private Pool No
Building
Lot Description Auto Sprinkler F&R, Cul-De-Sac, Curb(s), Garden, Shape Regular, Low Maintenance
Story 1
Foundation Slab
Sewer In & Connected
Water Meter on Site, Public
Architectural Style Ranch
Level or Stories One
Schools
Elementary Schools Twin Rivers Unified
Middle Schools Twin Rivers Unified
High Schools Twin Rivers Unified
School District Sacramento
Others
Senior Community No
Tax ID 219-0061-024-0000
Special Listing Condition None
Pets Allowed Yes
Read Less Info
Want to know what your home might be worth? Contact us for a FREE valuation!

Our team is ready to help you sell your home for the highest possible price ASAP

Bought with Realty One Group Complete
"My job is to find and attract mastery-based agents to the office, protect the culture, and make sure everyone is happy! "
1610 R Street, Sacramento, California, 95811, United States







