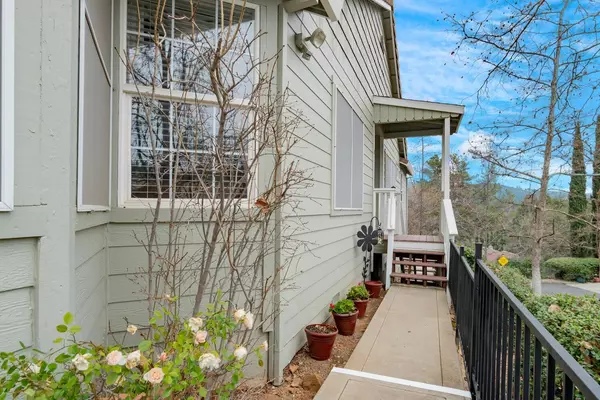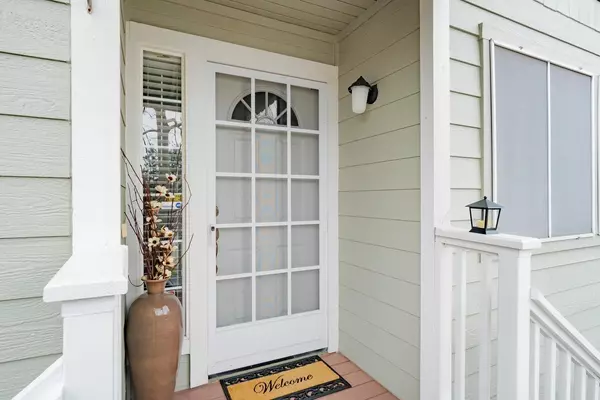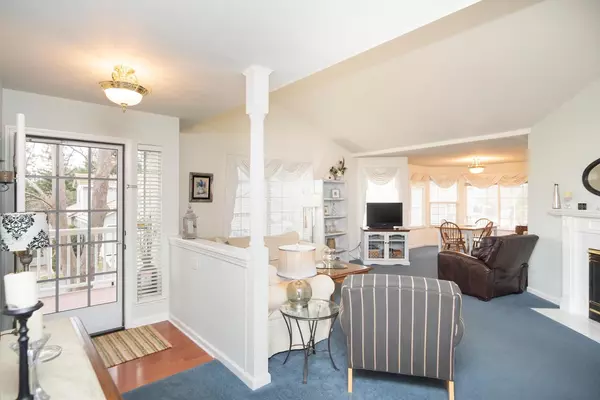$440,000
$439,900
For more information regarding the value of a property, please contact us for a free consultation.
3 Beds
2 Baths
1,840 SqFt
SOLD DATE : 02/18/2021
Key Details
Sold Price $440,000
Property Type Single Family Home
Sub Type Single Family Residence
Listing Status Sold
Purchase Type For Sale
Square Footage 1,840 sqft
Price per Sqft $239
Subdivision Granada Heights
MLS Listing ID 20078195
Sold Date 02/18/21
Bedrooms 3
Full Baths 2
HOA Fees $402/mo
HOA Y/N Yes
Originating Board MLS Metrolist
Year Built 1997
Lot Size 3,049 Sqft
Acres 0.07
Property Description
Adorable Single Story w/ 3 spacious bedrooms + 2 full baths and approx. 1840 sq ft. On corner lot, nestled in the Granada Heights Subdivision of Patio Homes in Cameron Park. Open Living area w/ vaulted ceilings, Gas Fireplace, Formal living Area & Breakfast area. This Home includes a full 2 car garage & covered deck. Master Suite with 2 closets & bathroom suite with double sinks, tub, and separate shower. Enjoy the Granada Heights Community where the landscaping, painting, & roofs are maintained for you. This community includes a beautiful pool and clubhouse. The HOA fees include the following: House Insurance, Exterior Painting, Roof Repairs, & Replacement, Water & Sewer fees, Maintenance of the private roads & property management fees. This community of 36 property owners have a private well that waters all the exterior landscaping. The EID water is to the individual homes.
Location
State CA
County El Dorado
Area 12601
Direction Hwy 50 North on Cambridge, Left on Pasada, Right on Granada Dr, turn left in to the subdivision of Granada Homes. Once in the subdivision, turn left and home is on corner.
Rooms
Master Bathroom Shower Stall(s), Double Sinks, Tile, Tub, Window
Master Bedroom Closet, Ground Floor, Outside Access
Dining Room Breakfast Nook, Formal Area
Kitchen Tile Counter
Interior
Heating Propane, Central
Cooling Ceiling Fan(s), Central
Flooring Carpet, Laminate, Tile
Fireplaces Number 1
Fireplaces Type Living Room, Gas Log, Gas Piped
Window Features Dual Pane Full,Window Coverings
Appliance Built-In Electric Oven, Built-In Electric Range, Gas Water Heater, Dishwasher, Disposal, Microwave, Plumbed For Ice Maker, Electric Cook Top
Laundry Cabinets, Sink, Gas Hook-Up, Inside Room
Exterior
Parking Features Other
Garage Spaces 2.0
Pool Built-In, Gunite Construction
Utilities Available Public, Cable Available
Amenities Available Pool, Clubhouse, Other
Roof Type Cement,Tile
Street Surface Paved
Porch Covered Deck
Private Pool Yes
Building
Lot Description Auto Sprinkler Front, Close to Clubhouse, Shape Regular, Street Lights, Landscape Front
Story 1
Foundation Raised
Sewer In & Connected
Water Public
Schools
Elementary Schools Rescue Union
Middle Schools Rescue Union
High Schools El Dorado Union High
School District El Dorado
Others
HOA Fee Include MaintenanceExterior, MaintenanceGrounds, Sewer, Trash, Water, Pool
Senior Community No
Tax ID 082-661-025-000
Special Listing Condition Successor Trustee Sale
Read Less Info
Want to know what your home might be worth? Contact us for a FREE valuation!

Our team is ready to help you sell your home for the highest possible price ASAP

Bought with RE/MAX Gold El Dorado Hills
"My job is to find and attract mastery-based agents to the office, protect the culture, and make sure everyone is happy! "
1610 R Street, Sacramento, California, 95811, United States







