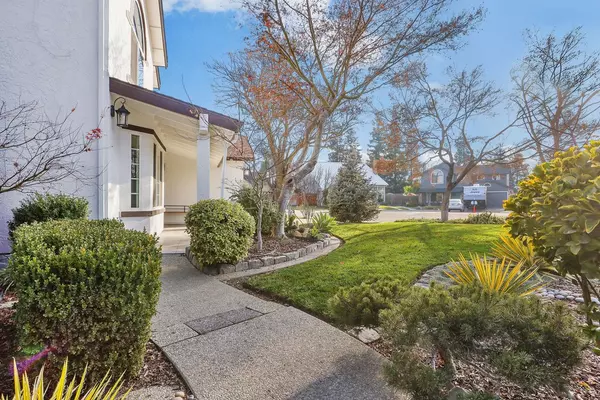$507,000
$450,000
12.7%For more information regarding the value of a property, please contact us for a free consultation.
4 Beds
3 Baths
2,268 SqFt
SOLD DATE : 02/05/2021
Key Details
Sold Price $507,000
Property Type Single Family Home
Sub Type Single Family Residence
Listing Status Sold
Purchase Type For Sale
Square Footage 2,268 sqft
Price per Sqft $223
MLS Listing ID 20077124
Sold Date 02/05/21
Bedrooms 4
Full Baths 2
HOA Y/N No
Originating Board MLS Metrolist
Year Built 1989
Lot Size 4,482 Sqft
Acres 0.1029
Property Description
The sellers have spared no expense using quality products to update & maintain. Nestled on a cul-de-sac corner this home has great privacy & is located w/easy access to shopping and the freeway. Welcome to the beautiful European Modern design. The open floor plan has lots of natural light. The kitchen offers an array of updates including cabinets, full tile backsplash, island, Cambria Quartz counters, stainless appliances & lighting. Over $41,000 in the remodel of 3 bathrooms. The spacious master bedroom is complete w/a large walk in closet & organizer. The exterior offers new in 2020 rain gutter leaf filters, new stucco and high end paint, tile front porch and 4-ton air conditioner. Enjoy the serenity of the backyard under the covered patio with beautiful views including a pond. Other features include Pergo flooring, crown molding, gas fireplace, dual pane windows, ceiling fans, epoxy garage floor, insulated garage door, a spa w/pergola, shed, Trex decking & composite fencing.
Location
State CA
County Stanislaus
Area 20101
Direction Head west on Akeby Dr toward Timahoe Dr Akeby Dr turns slightly right and becomes Ashfield Way Turn left onto Weston Way Turn left onto Cromwell Cir
Rooms
Master Bathroom Double Sinks, Tile, Window
Master Bedroom Walk-In Closet 2+
Dining Room Breakfast Nook, Dining/Family Combo, Formal Room, Space in Kitchen
Kitchen Stone Counter, Island, Pantry Closet
Interior
Heating Central
Cooling Ceiling Fan(s), Central
Flooring Laminate, Tile, Wood
Fireplaces Number 1
Fireplaces Type Circulating, Dining Room, Gas Piped
Equipment Water Cond Equipment Owned
Window Features Dual Pane Full,Window Coverings
Appliance Dishwasher, Disposal, ENERGY STAR Qualified Appliances, Free Standing Electric Range, Gas Water Heater, Insulated Water Heater, Plumbed For Ice Maker
Laundry Cabinets, Inside Room, Upper Floor
Exterior
Parking Features Garage Door Opener, RV Possible
Garage Spaces 2.0
Fence Back Yard
Utilities Available Natural Gas Connected
Roof Type Composition
Street Surface Paved
Porch Back Porch, Covered Deck, Covered Patio, Enclosed Deck, Front Porch, Uncovered Deck
Private Pool No
Building
Lot Description Auto Sprinkler F&R, Corner, Cul-De-Sac, Curb(s)/Gutter(s), Landscape Back, Pond Year Round, Street Lights
Story 2
Foundation Slab
Sewer Sewer Connected
Water Meter on Site
Schools
Elementary Schools Modesto City
Middle Schools Modesto City
High Schools Modesto City
School District Stanislaus
Others
Senior Community No
Tax ID 078-033-004-000
Special Listing Condition None
Read Less Info
Want to know what your home might be worth? Contact us for a FREE valuation!

Our team is ready to help you sell your home for the highest possible price ASAP

Bought with PMZ Real Estate
"My job is to find and attract mastery-based agents to the office, protect the culture, and make sure everyone is happy! "
1610 R Street, Sacramento, California, 95811, United States







