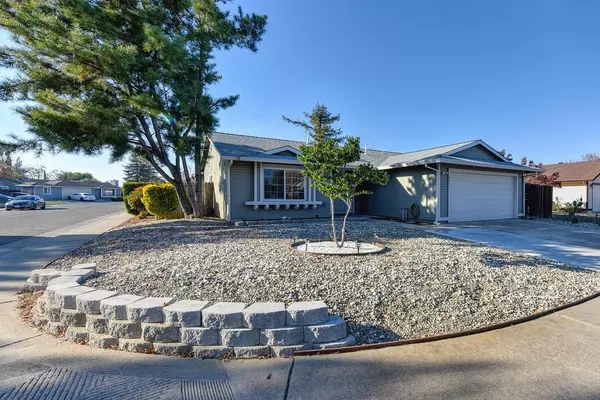For more information regarding the value of a property, please contact us for a free consultation.
Key Details
Sold Price $380,000
Property Type Single Family Home
Sub Type Single Family Residence
Listing Status Sold
Purchase Type For Sale
Square Footage 1,248 sqft
Price per Sqft $304
MLS Listing ID 20071033
Sold Date 01/07/21
Bedrooms 3
Full Baths 2
HOA Y/N No
Originating Board MLS Metrolist
Year Built 1990
Lot Size 6,642 Sqft
Acres 0.1525
Property Description
Welcome to this lovely 3 bedroom, 2 full bath home that is move-in ready for you! Large open concept living room with vaulted ceiling and wood burning fireplace. Kitchen has granite counter tops and plenty of storage. Bedroom windows installed in 2019. Hall bathroom updated in October 2019. You will love the master suite with private master bath shower stall and large counter space next to sink. The front and back yards have been beautifully landscaped. The front yard is low maintenance and the backyard is a beautiful oasis including patio cover with skylights and fans with lights which was newly built in August 2020. Enjoy swinging on the hanging bench with grape-vine covered pergola. The back yard has enough space to entertain, garden, and let the kids and pets run around. Large 2 car garage with additional 3 car garage parking in driveway. This beautiful home is ready and waiting for you!
Location
State CA
County Sacramento
Area 10828
Direction Power Inn Rd to East on Stevenson Ave, cross Cottonwood Ln to Birch Hollow Way to Willow Grove Way to property on the corner.
Rooms
Master Bathroom Window
Master Bedroom Closet
Dining Room Dining/Family Combo
Kitchen Granite Counter, Pantry Cabinet
Interior
Heating Central
Cooling Ceiling Fan(s), Central
Flooring Carpet, Laminate, Tile
Fireplaces Number 1
Fireplaces Type Family Room, Wood Burning
Window Features Dual Pane Full
Appliance Dishwasher, Disposal, Free Standing Electric Range, Free Standing Refrigerator, Microwave
Laundry In Garage
Exterior
Exterior Feature Dog Run
Parking Features RV Possible
Garage Spaces 2.0
Fence Back Yard, Wood
Utilities Available Public, Cable Available, Internet Available, TV Antenna
Roof Type Composition
Street Surface Paved
Porch Covered Patio
Private Pool No
Building
Lot Description Auto Sprinkler Rear, Corner, Curb(s), Low Maintenance, Shape Regular
Story 1
Foundation Slab
Sewer In & Connected, Public Sewer
Water Meter on Site, Public
Architectural Style Traditional
Schools
Elementary Schools Elk Grove Unified
Middle Schools Elk Grove Unified
High Schools Elk Grove Unified
School District Sacramento
Others
Senior Community No
Tax ID 115-1040-006-0000
Special Listing Condition None
Read Less Info
Want to know what your home might be worth? Contact us for a FREE valuation!

Guide NorCal
norcal@guiderealestate.comOur team is ready to help you sell your home for the highest possible price ASAP

Bought with Preferealty.com Corporation
GET MORE INFORMATION

Guide NorCal



