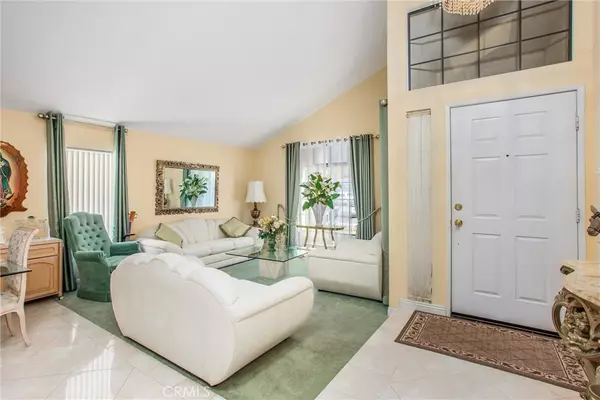3 Beds
2 Baths
1,924 SqFt
3 Beds
2 Baths
1,924 SqFt
OPEN HOUSE
Sat Feb 01, 12:00pm - 4:00pm
Key Details
Property Type Single Family Home
Sub Type Single Family Residence
Listing Status Active
Purchase Type For Sale
Square Footage 1,924 sqft
Price per Sqft $337
MLS Listing ID CV25017187
Bedrooms 3
Full Baths 2
Construction Status Turnkey
HOA Y/N No
Year Built 1988
Lot Size 8,276 Sqft
Property Description
As you step inside, you'll be greeted by beautiful tile flooring, soaring ceilings, and an abundance of natural light throughout. The cozy family room, complete with a fireplace, seamlessly flows into the dining area, creating the ideal space for relaxation and entertaining. The kitchen is designed for both function and style, featuring granite countertops, a spacious peninsula, and a large pantry with multiple entry points for easy access.
The master suite offers vaulted ceilings, a walk-in shower, a generous soaking tub, double sinks, and plenty of counter space for added convenience. The home sits on an expansive 8,276 sqft lot, with a large backyard that's perfect for outdoor activities and gatherings. A covered patio extends the living space outdoors, making it the perfect spot for family BBQs and entertaining friends.
With easy access to community parks, shopping, dining, and major freeways (215 and 15), this home is ideally located. Just 11 miles from Pechanga Casino and Old Town Temecula, you're never far from entertainment and dining options. Don't miss the chance to make this home yours!
Location
State CA
County Riverside
Area Srcar - Southwest Riverside County
Rooms
Main Level Bedrooms 3
Interior
Interior Features Eat-in Kitchen, All Bedrooms Down
Heating Central
Cooling Central Air
Flooring Carpet, Tile
Fireplaces Type Family Room
Fireplace Yes
Laundry Washer Hookup, Electric Dryer Hookup, Gas Dryer Hookup, Laundry Room
Exterior
Parking Features Driveway, Garage
Garage Spaces 3.0
Garage Description 3.0
Fence Vinyl
Pool None
Community Features Curbs, Street Lights, Sidewalks
Utilities Available Cable Connected, Electricity Connected, Natural Gas Connected, Sewer Connected, Water Connected
View Y/N Yes
View Hills
Roof Type Tile
Porch Concrete, Open, Patio
Attached Garage Yes
Total Parking Spaces 3
Private Pool No
Building
Lot Description Back Yard
Dwelling Type House
Story 1
Entry Level One
Foundation Slab
Sewer Public Sewer
Water Public
Architectural Style Contemporary
Level or Stories One
New Construction No
Construction Status Turnkey
Schools
Elementary Schools Alta Murrieta
Middle Schools Warm Sprin
High Schools Vista Murrieta
School District Murrieta
Others
Senior Community No
Tax ID 912114019
Security Features Carbon Monoxide Detector(s),Smoke Detector(s)
Acceptable Financing Cash, Cash to New Loan, Conventional, FHA, VA Loan
Listing Terms Cash, Cash to New Loan, Conventional, FHA, VA Loan
Special Listing Condition Standard

"My job is to find and attract mastery-based agents to the office, protect the culture, and make sure everyone is happy! "
1610 R Street, Sacramento, California, 95811, United States







