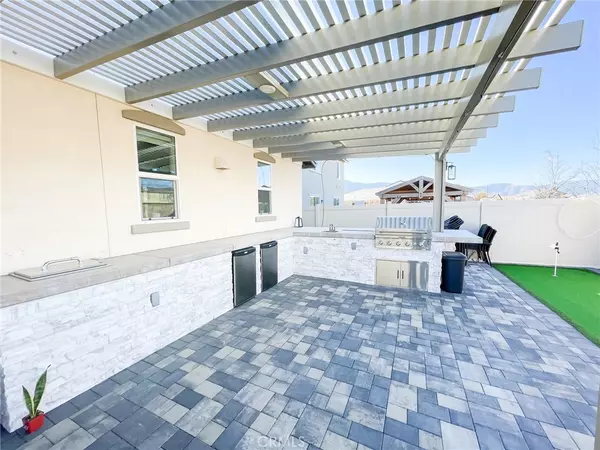4 Beds
3 Baths
2,442 SqFt
4 Beds
3 Baths
2,442 SqFt
Key Details
Property Type Single Family Home
Sub Type Single Family Residence
Listing Status Active
Purchase Type For Sale
Square Footage 2,442 sqft
Price per Sqft $286
MLS Listing ID SW25015173
Bedrooms 4
Full Baths 3
Condo Fees $129
Construction Status Turnkey
HOA Fees $129/mo
HOA Y/N Yes
Year Built 2021
Lot Size 6,394 Sqft
Property Description
Welcome to this stunning 4-bedroom single-story home that offers the perfect blend of modern upgrades and timeless charm. This turnkey home was built just 4 years ago and is loaded with premium features. The custom tile flooring mimics the warm look of wood while offering the durability of tile. This dream kitchen features an island, granite countertops, crisp white shaker cabinets, stainless steel appliances, and upgraded pendant lighting. The open-concept layout seamlessly connects the kitchen to the dining area and views the inviting living room with a cozy fireplace. The spacious primary bedroom has attached bathroom with dual sinks, white shaker cabinets, and a walk-in shower. Enjoy the convenience of a custom-built walk in closet for all your storage needs. There is plenty of room for everyone with 3 additional bedrooms, a full bathroom, and a guest bathroom. It is ideal for family, home office and providing space for guests. The backyard is an entertainer's dream, complete with a patio cover, built-in BBQ, outdoor fireplace, and putting green – perfect for hosting friends and family. This home is energy efficient equipped with a Tesla solar system, ADT smart home technology, and a garage with built-in storage. Located in the highly desirable Summerly Community, residents enjoy access to a community pool, parks and splash pad for kids. Whether you're looking for a family home or an investment property, this home checks all the boxes. Its modern design, upgraded features, and prime location near shopping, restaurants, as well as easy access to freeways. Don't miss your chance to own this exceptional home in the vibrant Summerly Community! Contact Realtor for a private showing.
Location
State CA
County Riverside
Area Srcar - Southwest Riverside County
Rooms
Main Level Bedrooms 4
Interior
Interior Features Eat-in Kitchen, Granite Counters, Pantry, All Bedrooms Down, Bedroom on Main Level, Main Level Primary, Walk-In Closet(s)
Heating Central
Cooling Central Air
Flooring Tile
Fireplaces Type Living Room
Fireplace Yes
Appliance Barbecue, Dishwasher, Gas Oven, Gas Range, Microwave, Refrigerator
Laundry Inside
Exterior
Parking Features Direct Access, Driveway, Garage
Garage Spaces 2.0
Garage Description 2.0
Fence Vinyl
Pool Community, Association
Community Features Park, Street Lights, Sidewalks, Pool
Amenities Available Clubhouse, Fire Pit, Other Courts, Barbecue, Playground, Pool
View Y/N Yes
View Neighborhood
Porch Covered
Attached Garage Yes
Total Parking Spaces 2
Private Pool No
Building
Lot Description Front Yard
Dwelling Type House
Story 1
Entry Level One
Sewer Public Sewer
Water Public
Level or Stories One
New Construction No
Construction Status Turnkey
Schools
Elementary Schools Williams
Middle Schools David Brown
School District Lake Elsinore Unified
Others
HOA Name summerly comm. assoc.
Senior Community No
Tax ID 371460002
Acceptable Financing Cash, Conventional
Listing Terms Cash, Conventional
Special Listing Condition Standard

"My job is to find and attract mastery-based agents to the office, protect the culture, and make sure everyone is happy! "
1610 R Street, Sacramento, California, 95811, United States







