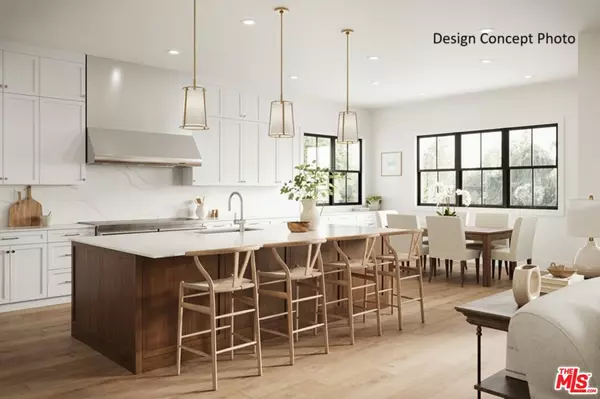4 Beds
5 Baths
3,991 SqFt
4 Beds
5 Baths
3,991 SqFt
Key Details
Property Type Single Family Home
Sub Type Single Family Residence
Listing Status Active
Purchase Type For Sale
Square Footage 3,991 sqft
Price per Sqft $1,589
Subdivision Hvhm
MLS Listing ID 25-477127
Style Other
Bedrooms 4
Full Baths 4
Half Baths 1
Construction Status New Construction
HOA Fees $125/mo
HOA Y/N Yes
Year Built 2025
Lot Size 7,475 Sqft
Acres 0.1716
Property Description
Location
State CA
County Orange
Area East Bluff - Harbor View
Building/Complex Name Newport Hills Community Association
Rooms
Other Rooms None
Dining Room 1
Kitchen Counter Top, Gourmet Kitchen, Island, Pantry, Open to Family Room, Quartz Counters
Interior
Interior Features Built-Ins, Open Floor Plan, High Ceilings (9 Feet+), Pre-wired for high speed Data, Pre-wired for surround sound, Recessed Lighting
Heating Fireplace, Central, Zoned
Cooling Central, Air Conditioning, Multi/Zone
Flooring Engineered Hardwood, Tile
Fireplaces Number 4
Fireplaces Type Living Room, Great Room, Primary Bedroom, Patio
Equipment Dishwasher, Dryer, Washer, Microwave, Hood Fan, Range/Oven, Recirculated Exhaust Fan, Refrigerator
Laundry Room, On Upper Level, Inside
Exterior
Parking Features Attached, Garage - 2 Car, Garage Is Attached, Covered Parking
Garage Spaces 2.0
Fence Wood
Pool None
Amenities Available Clubhouse, Pool
Waterfront Description None
View Y/N No
View None
Roof Type Concrete, Metal, Tile
Handicap Access 32 inch or more wide doors, 7 foot or more high garage door(s), Doors - Swing In, Parking
Building
Lot Description Back Yard, Curbs, Fenced Yard, Front Yard, Gutters, Lawn, Landscaped, Sidewalks, Single Lot, Street Lighting, Street Paved, Yard
Story 2
Foundation Slab
Sewer In Street
Water District
Architectural Style Other
Level or Stories Two
Construction Status New Construction
Schools
School District Newport Mesa Unified
Others
Special Listing Condition Standard

The information provided is for consumers' personal, non-commercial use and may not be used for any purpose other than to identify prospective properties consumers may be interested in purchasing. All properties are subject to prior sale or withdrawal. All information provided is deemed reliable but is not guaranteed accurate, and should be independently verified.
"My job is to find and attract mastery-based agents to the office, protect the culture, and make sure everyone is happy! "
1610 R Street, Sacramento, California, 95811, United States







