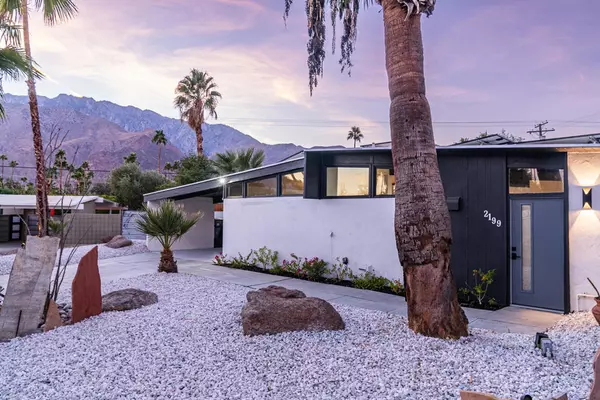3 Beds
3 Baths
1,995 SqFt
3 Beds
3 Baths
1,995 SqFt
OPEN HOUSE
Sun Jan 19, 12:00pm - 2:00pm
Key Details
Property Type Single Family Home
Sub Type Single Family Residence
Listing Status Active
Purchase Type For Sale
Square Footage 1,995 sqft
Price per Sqft $639
Subdivision Racquet Club East
MLS Listing ID 219122632PS
Bedrooms 3
Full Baths 2
Three Quarter Bath 1
Construction Status Updated/Remodeled
HOA Y/N No
Year Built 1959
Lot Size 0.310 Acres
Property Description
Location
State CA
County Riverside
Area 331 - North End Palm Springs
Interior
Heating Fireplace(s)
Cooling Central Air
Flooring Tile
Fireplaces Type Gas Starter, Living Room
Fireplace Yes
Laundry Laundry Room
Exterior
Parking Features Attached Carport
Carport Spaces 1
Fence Privacy
Pool In Ground, Private
View Y/N Yes
View Mountain(s), Pool
Roof Type Other
Porch Covered
Attached Garage No
Total Parking Spaces 3
Private Pool Yes
Building
Lot Description Cul-De-Sac, Landscaped, Sprinkler System
Story 1
Architectural Style Modern
New Construction No
Construction Status Updated/Remodeled
Schools
School District Palm Springs Unified
Others
Senior Community No
Tax ID 501130053
Acceptable Financing Cash to New Loan
Listing Terms Cash to New Loan
Special Listing Condition Standard

"My job is to find and attract mastery-based agents to the office, protect the culture, and make sure everyone is happy! "
1610 R Street, Sacramento, California, 95811, United States







